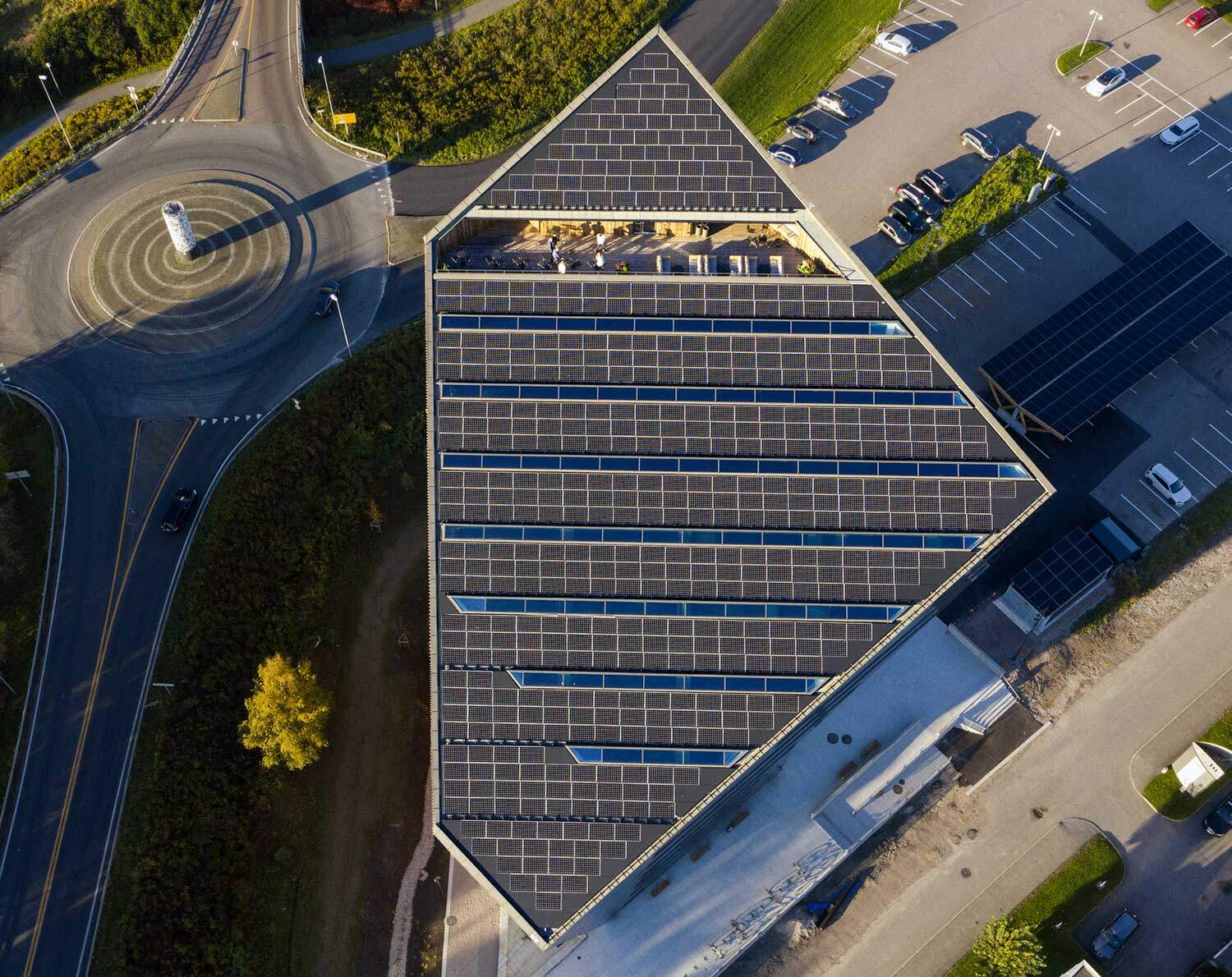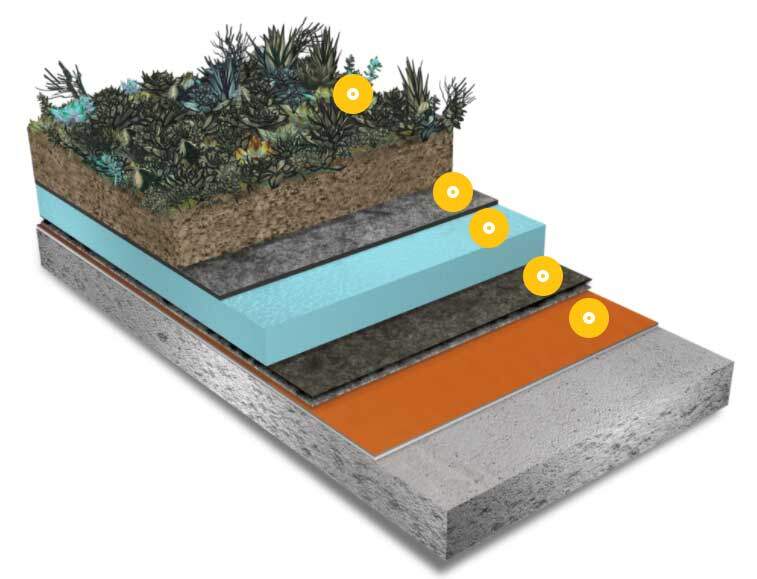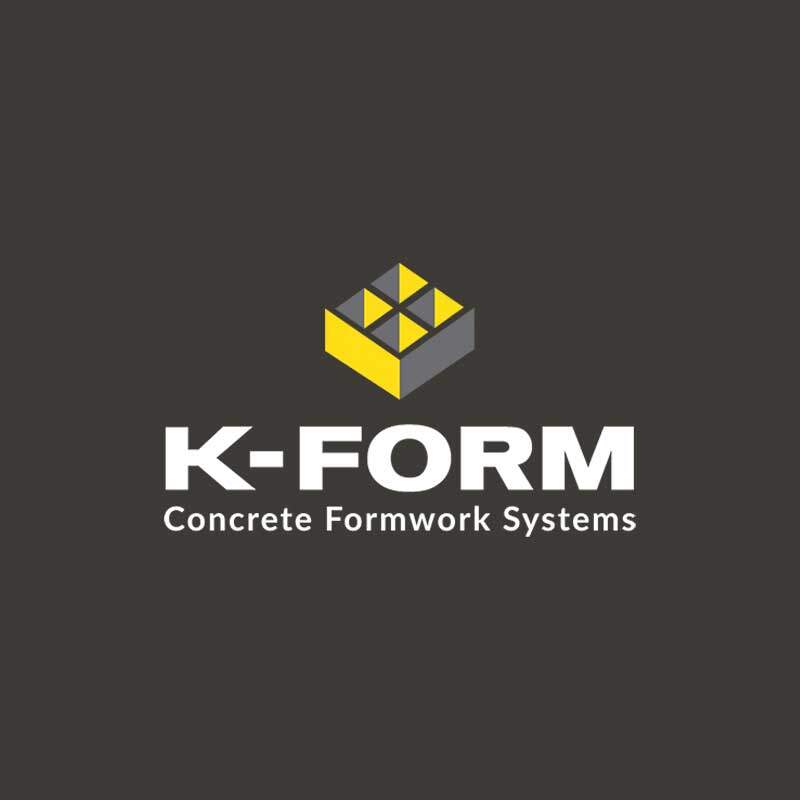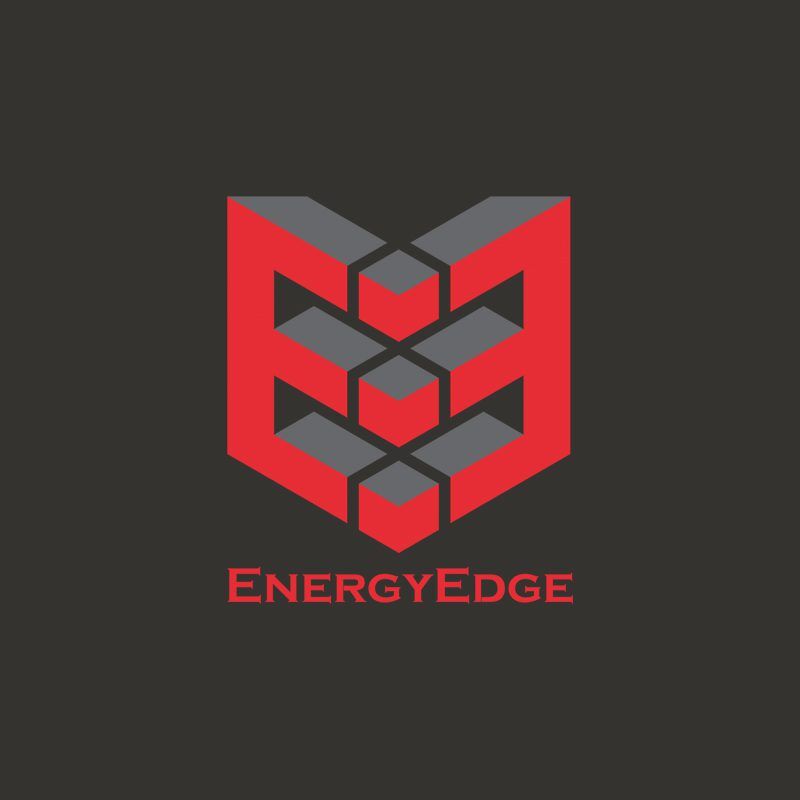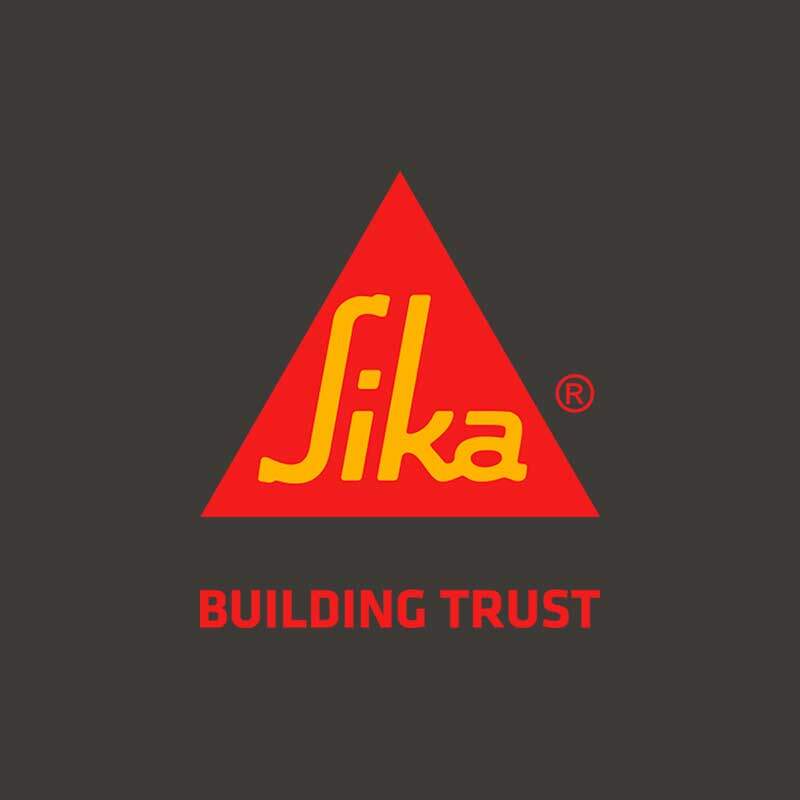Building Envelope Systems Architecture
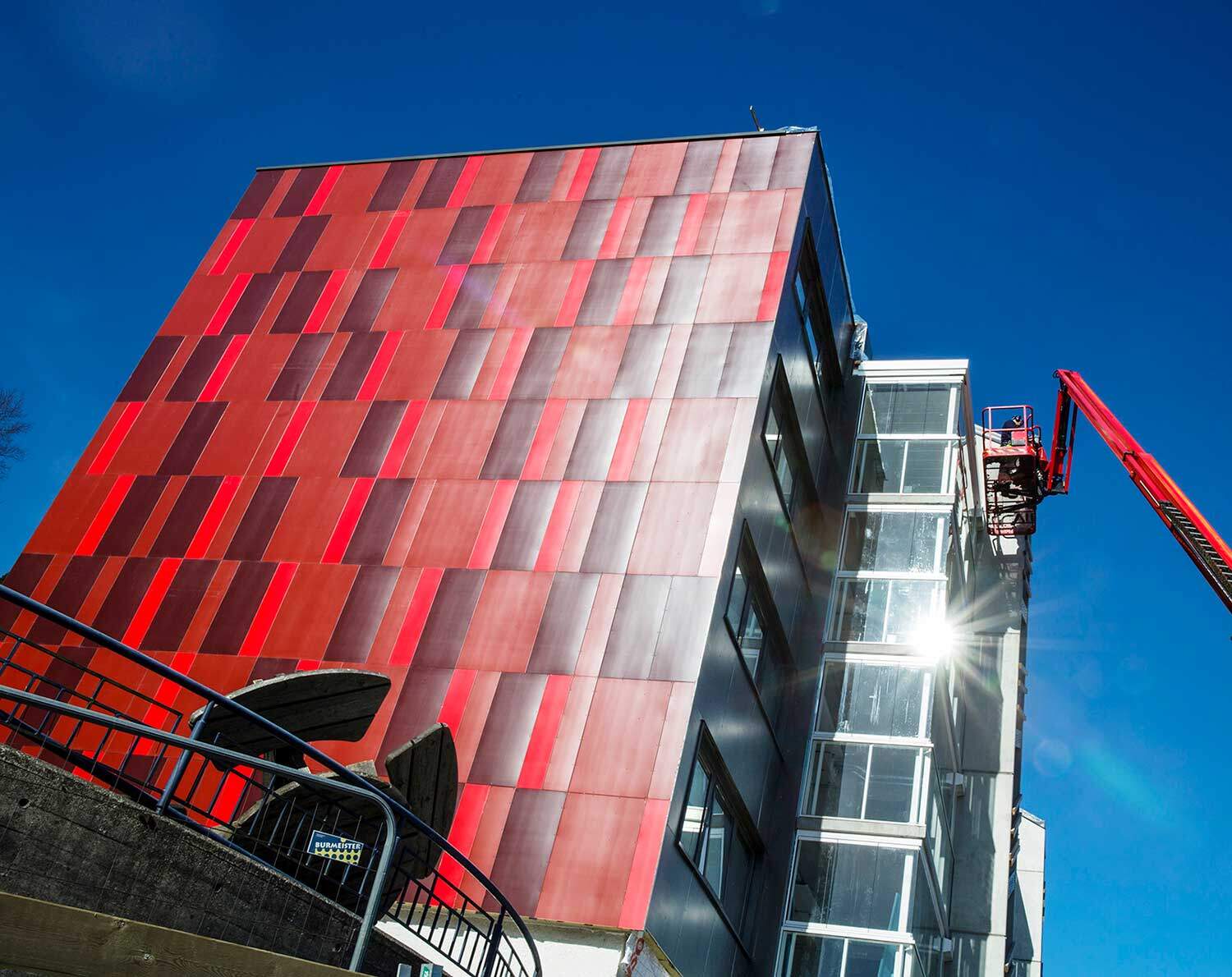 What goes into designing building envelope systems? A cursory glance may answer the question – foundation, walls, windows, roof. However, each component must resist environmental elements such as temperature fluctuations and heat loss, weather, and fire. Additionally, modern building envelope architecture products are expected to be sustainable and reduce carbon emissions.
What goes into designing building envelope systems? A cursory glance may answer the question – foundation, walls, windows, roof. However, each component must resist environmental elements such as temperature fluctuations and heat loss, weather, and fire. Additionally, modern building envelope architecture products are expected to be sustainable and reduce carbon emissions.
The building envelope forms the thermal barrier between the interior and exterior environment. With envelope technologies accounting for approximately 30% of the primary energy consumed in residential and commercial buildings, building envelope architecture plays a key role in determining levels of comfort, natural lighting, ventilation, and how much energy is required to heat and cool a building.¹
Components of Building Envelope Architecture
The wall assembly has evolved over the years. In conjunction with insulation, walls need to minimize energy losses, resist moisture and weather, and reduce noise.
Each year, about 1.5 quads of energy is lost through walls in commercial buildings in America.²
Today, the rainscreen system is the wall assembly standard. Rainscreen systems create airspace behind a building’s siding or exterior finish. This airspace creates a protective exterior barrier that manages moisture and provides energy-efficient performance through continuous insulation (ci) and reduced thermal bridging. Each component of the rainscreen works together to achieve efficiencies and ensure the longevity of the building.



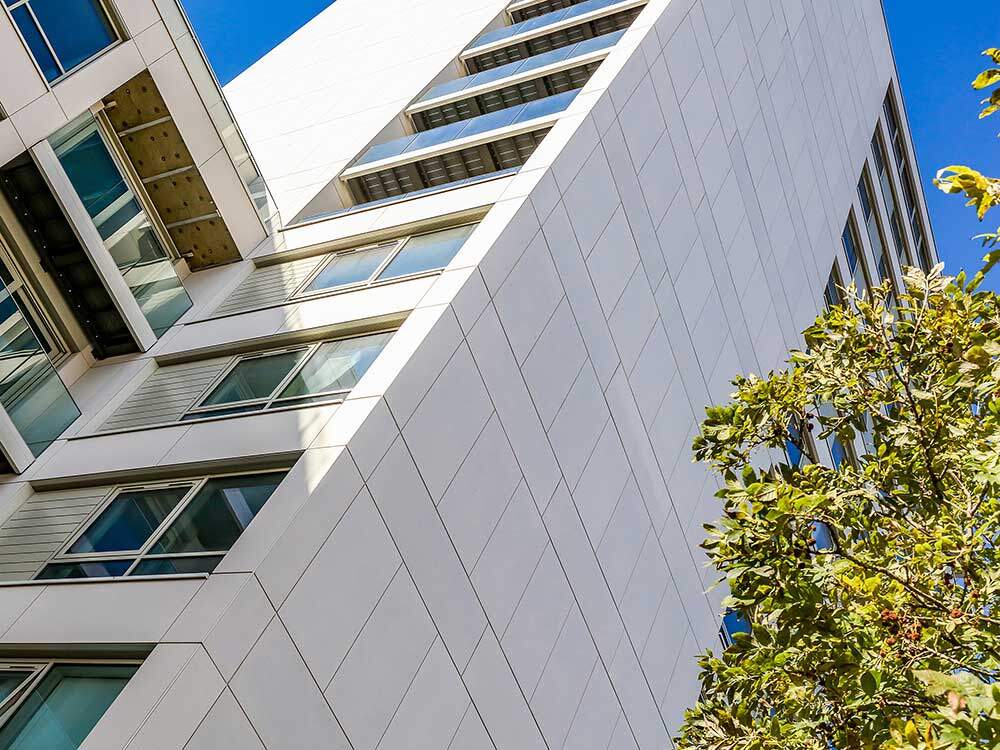
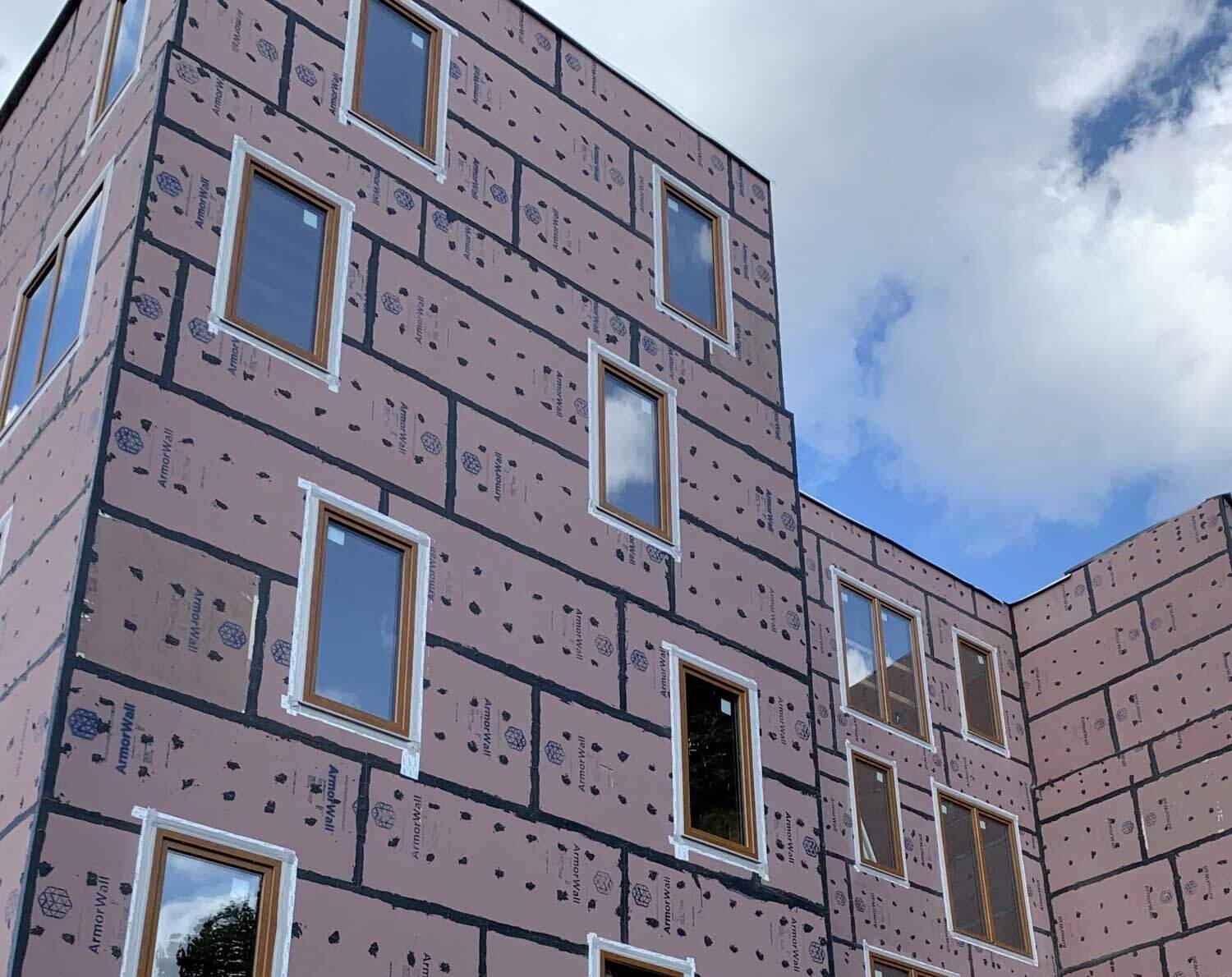
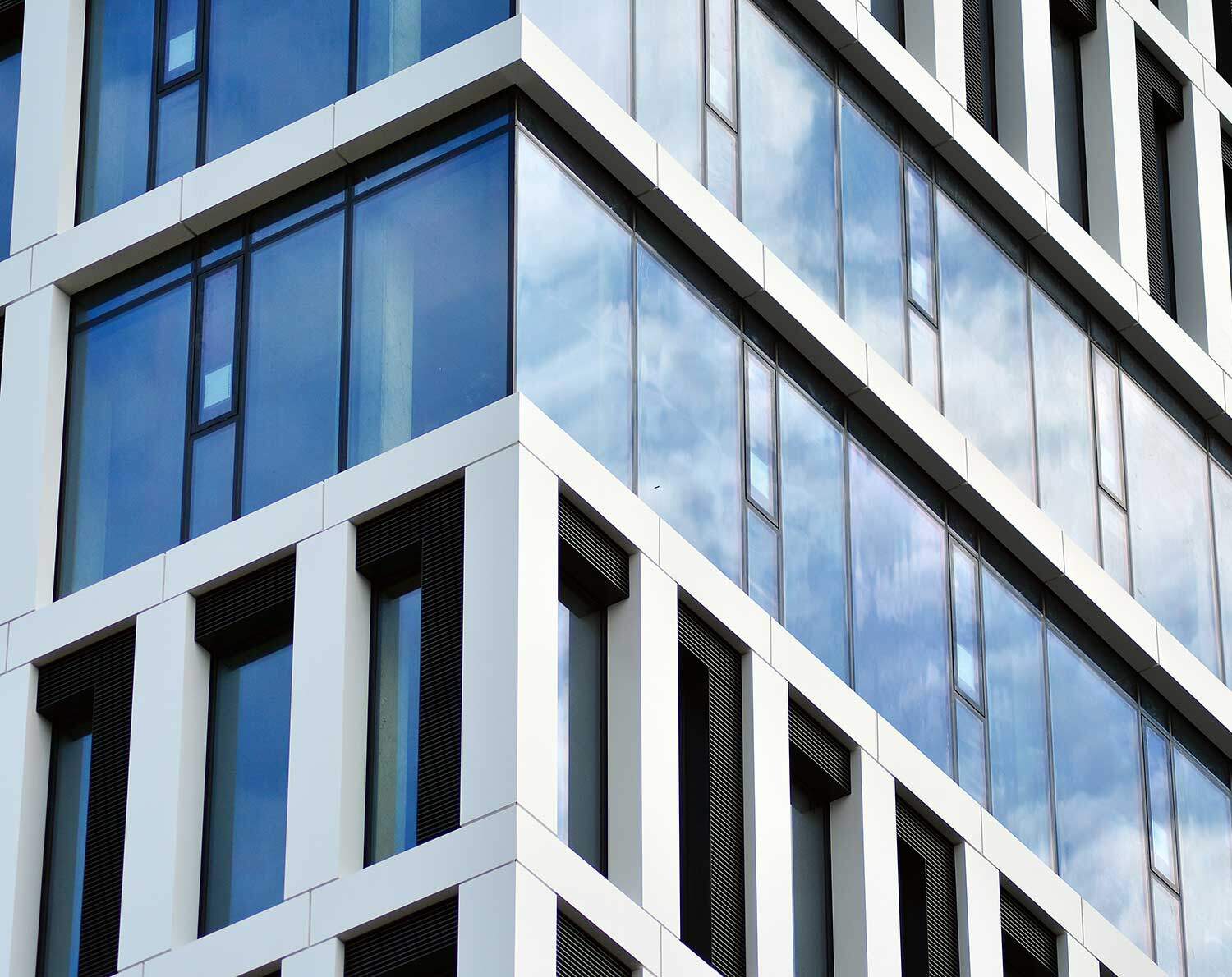 According to the Department of Energy:
According to the Department of Energy: