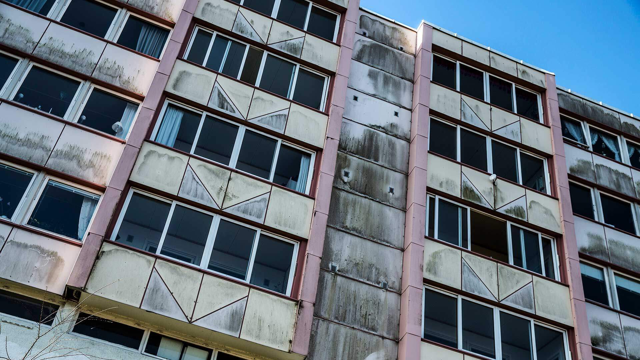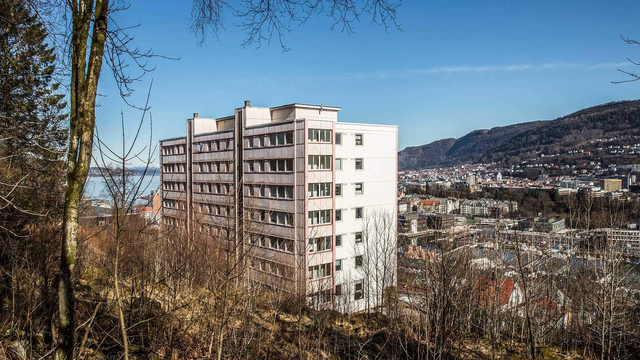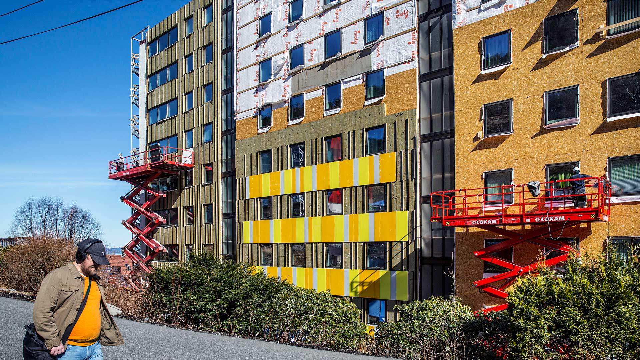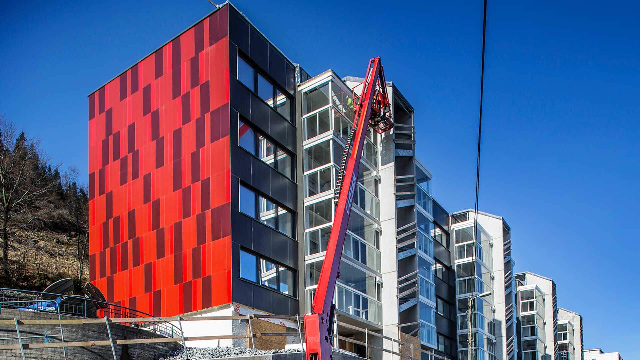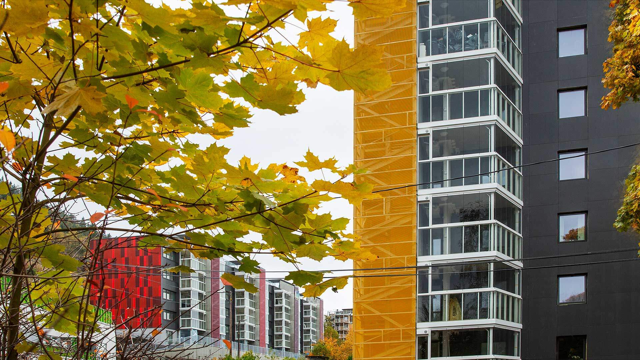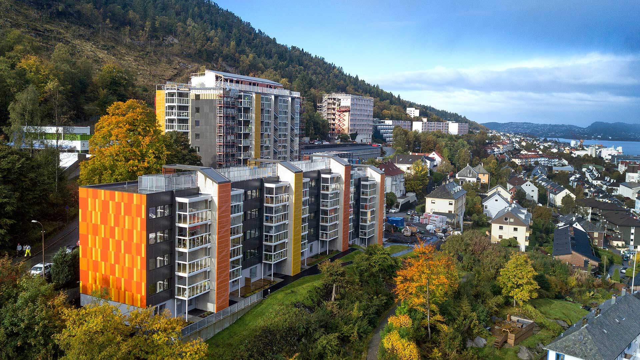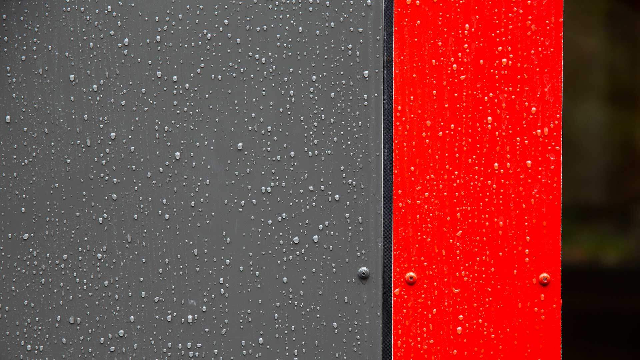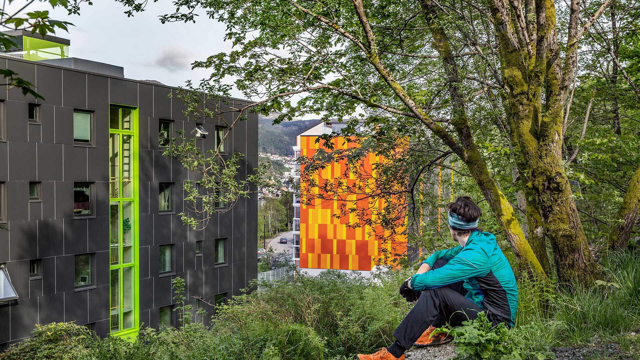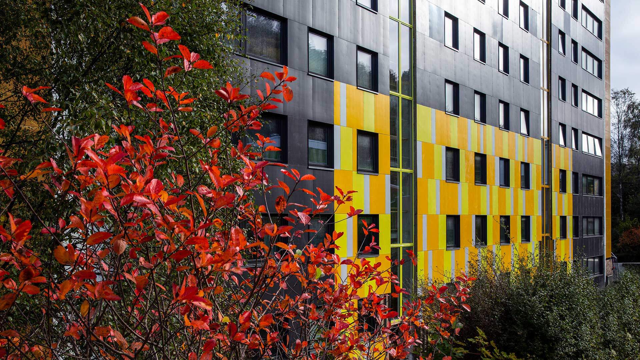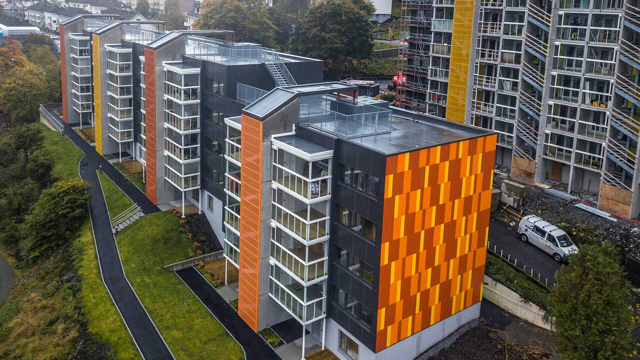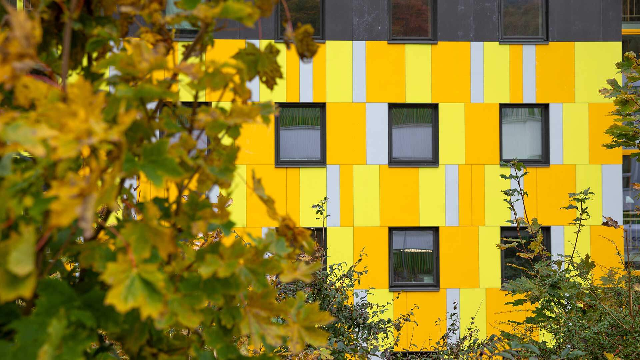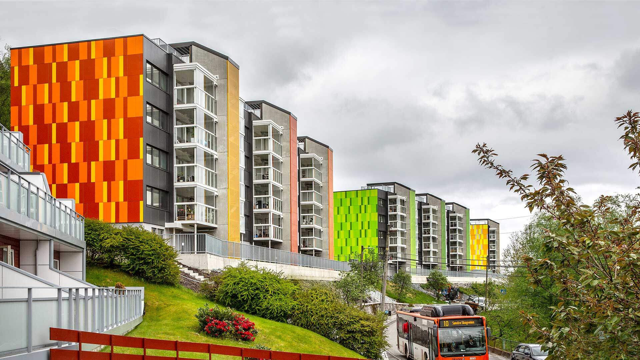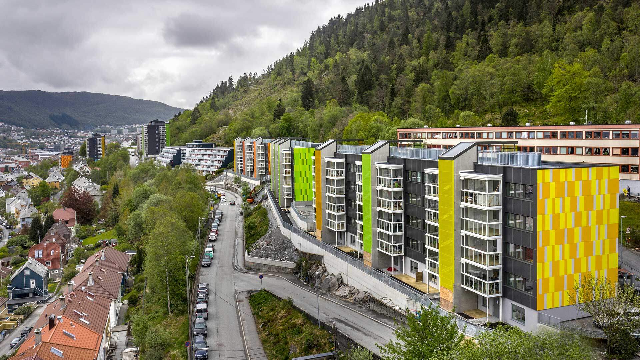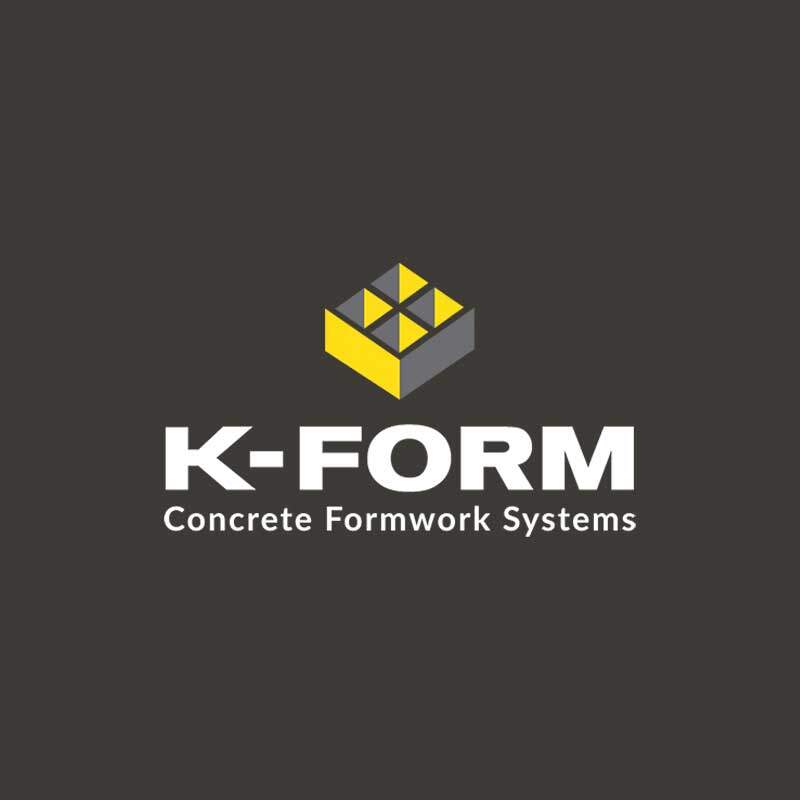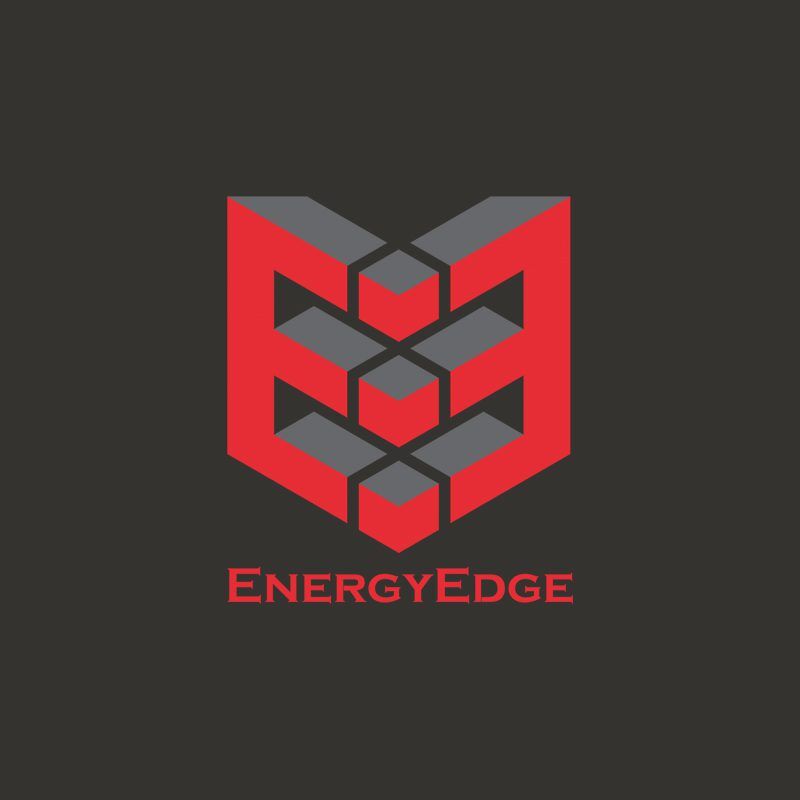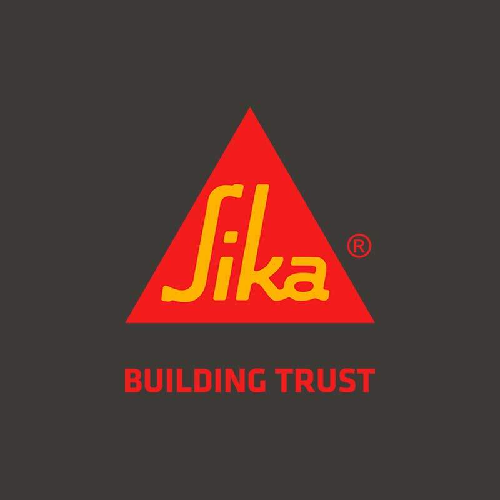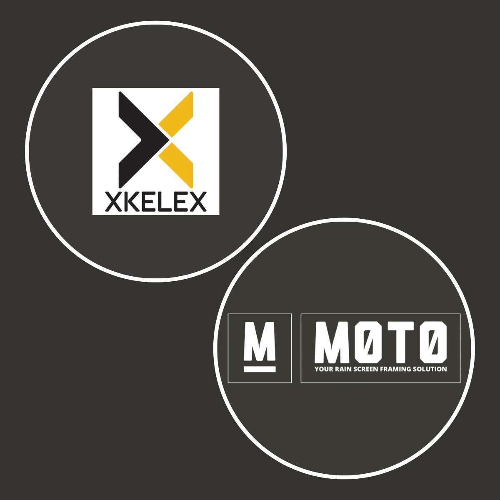STENI Multifamily Renovation
STENI Colour Rainscreen Panels Selected For Aesthetics, Maintenance and Price
Originally built in 1966, the Solheimslien Housing Cooperative sits at the foot of the Løvstakken mountain in Bergen, Norway. When the housing cooperative set out to renovate the exterior of its eight buildings, they had a limited budget and high hopes to boost the aesthetic value of the property.
Architects Arkitektgruppen Cubus AS were challenged with a moist climate, proximity to a mountainside without much sunlight, and moss and fungi. Architect Lena B. Keilegavlen of Cubus chose Steni Colour rainscreen panels in part because of the 60-year warranty, the wide variety of colors and glosses, and ease of maintenance. Keilegavlen says. “In the wet climate of Bergen, the new facades needed to be smooth and repel moss and fungi, and easy to clean.”
To Every Season, There is a STENI Colour
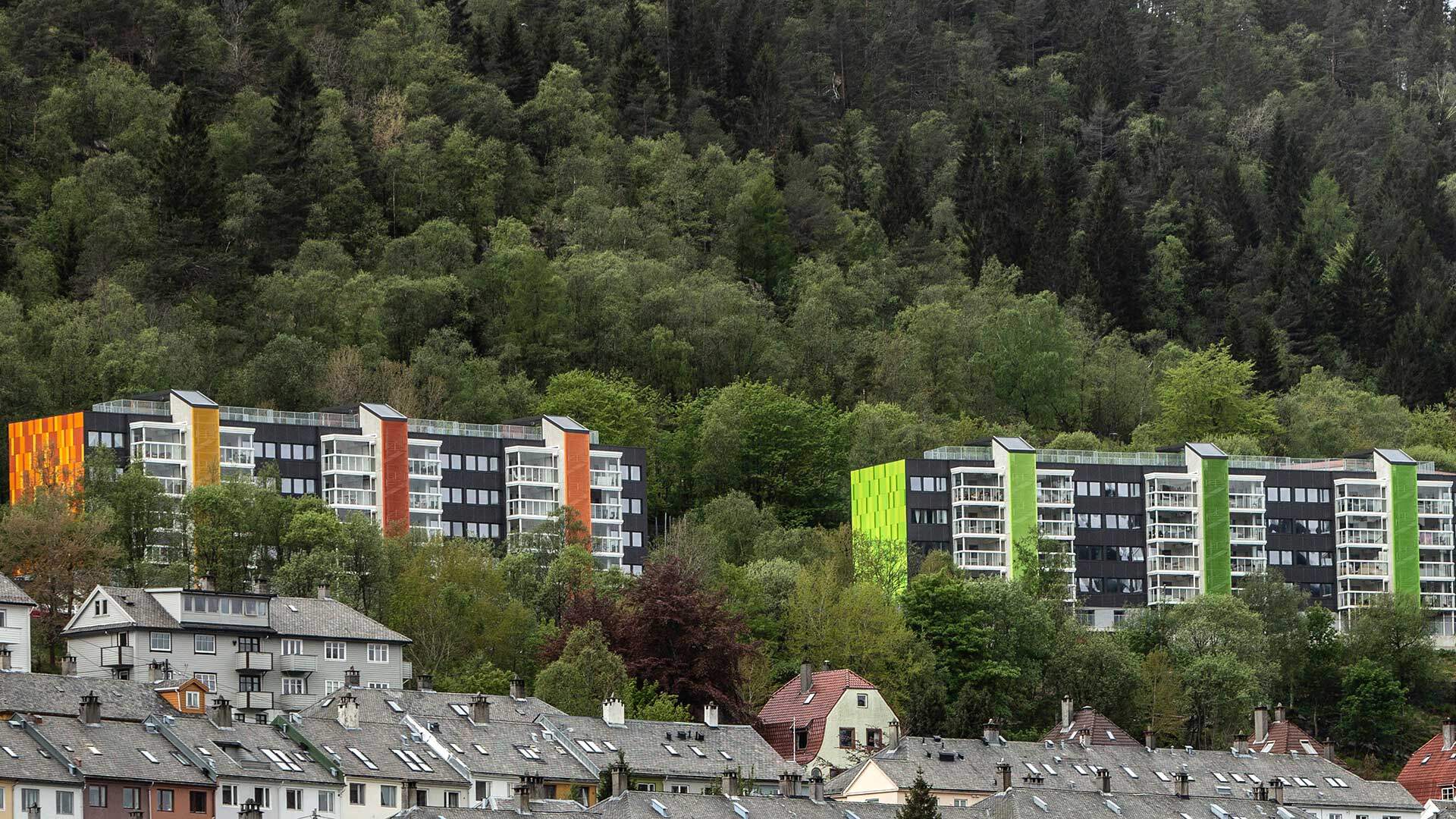 The new STENI Colour rainscreen façades stand out against the forested landscape. “The buildings are located at the foot of the mountains bordering the city, and the colors were chosen to make the facades contrast with the foliage of the different seasons,” says Keilegavlen. She goes on to say, “As a contrast and identification, each house has a main color inspired by the colors of leaves during shifting seasons. Most of the facades are dark gray, highlighted with an interplay of various red, yellow, and green tones.”
The new STENI Colour rainscreen façades stand out against the forested landscape. “The buildings are located at the foot of the mountains bordering the city, and the colors were chosen to make the facades contrast with the foliage of the different seasons,” says Keilegavlen. She goes on to say, “As a contrast and identification, each house has a main color inspired by the colors of leaves during shifting seasons. Most of the facades are dark gray, highlighted with an interplay of various red, yellow, and green tones.”
All of the Solheimslien buildings are clearly connected, the architect says, using the same pattern and system, and they also have their own identity: the color of their own house, and the nuance of their own entrance. Additionally, the architect chose different gloss levels to create a variety of reflections on the facade panels. “On the backside, toward the mountain, we made a gradient of different reflections on the facade panels, with more shiny panels on the top,” says Keilegavlen. “This reflects the sun and the sky, a nice contribution to a rather dark/shady area.”
Solheimslien’s buildings now incorporate sustainable practices, too. Heating and ventilation systems have been changed for more energy-efficient solutions, and energy is measured and controlled in every apartment, encouraging inhabitants to consider their energy consumption.
According to Keilegavlen, energy consumption in the finished buildings was largely reduced during the construction period. Walls, floors, and roofs are insulated and windows have been improved. The buildings were also extended to include 39 new apartments in the basements and attics.
Have additional questions? Please contact us. We’re more than happy to help.



