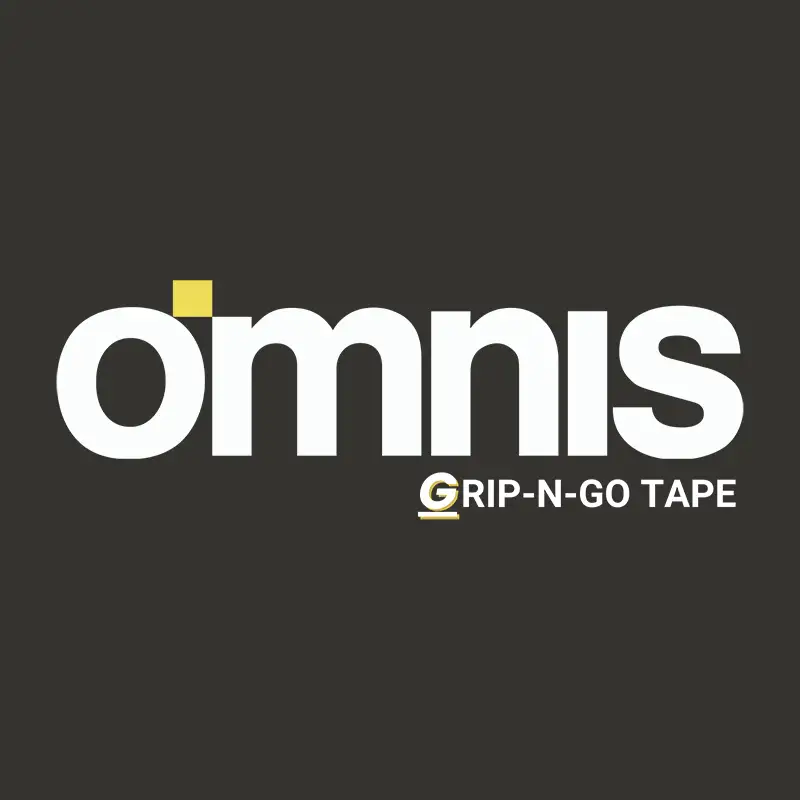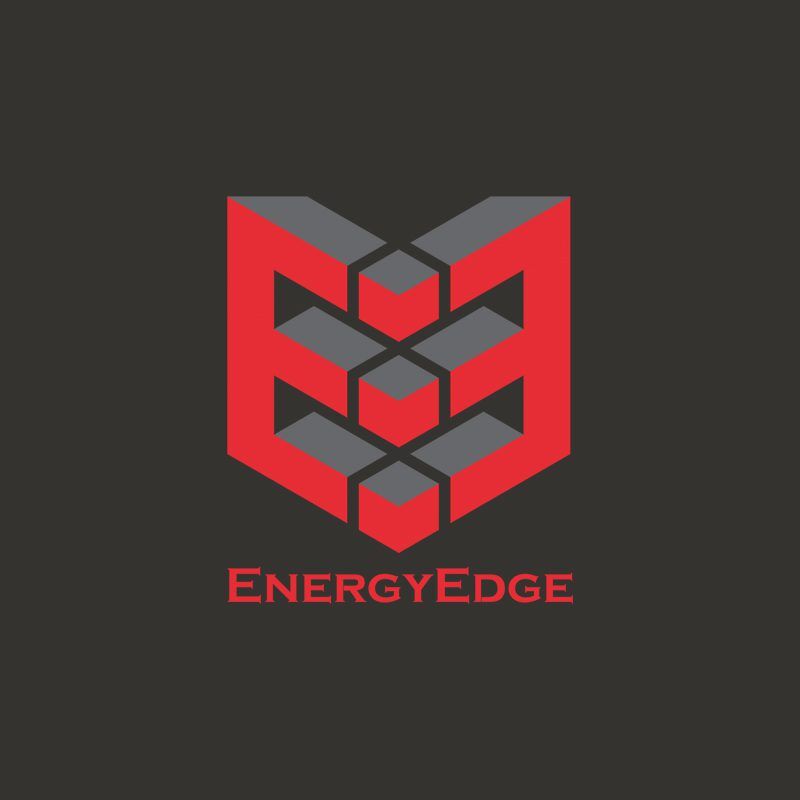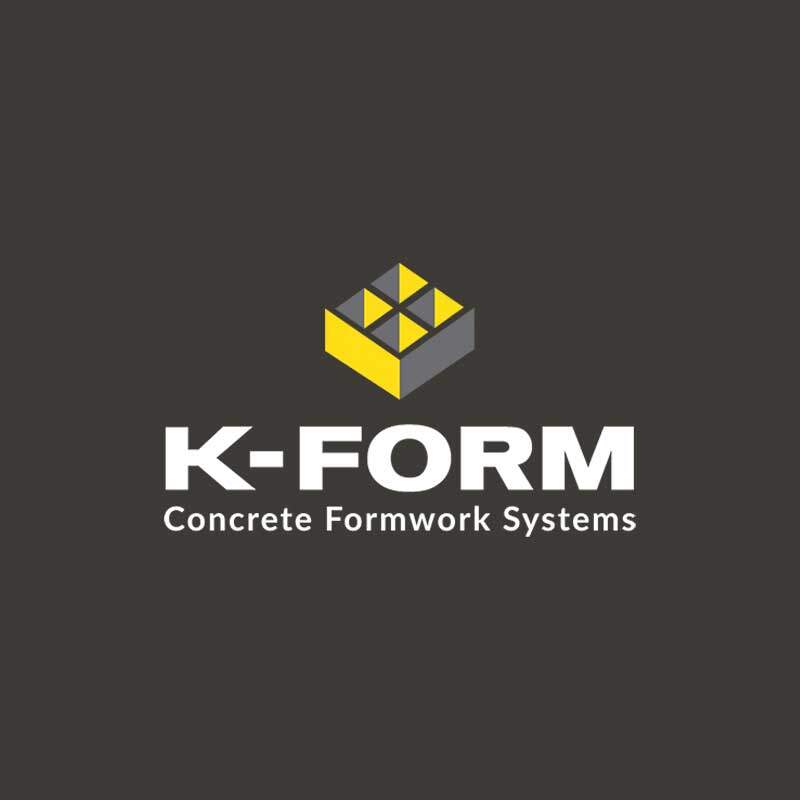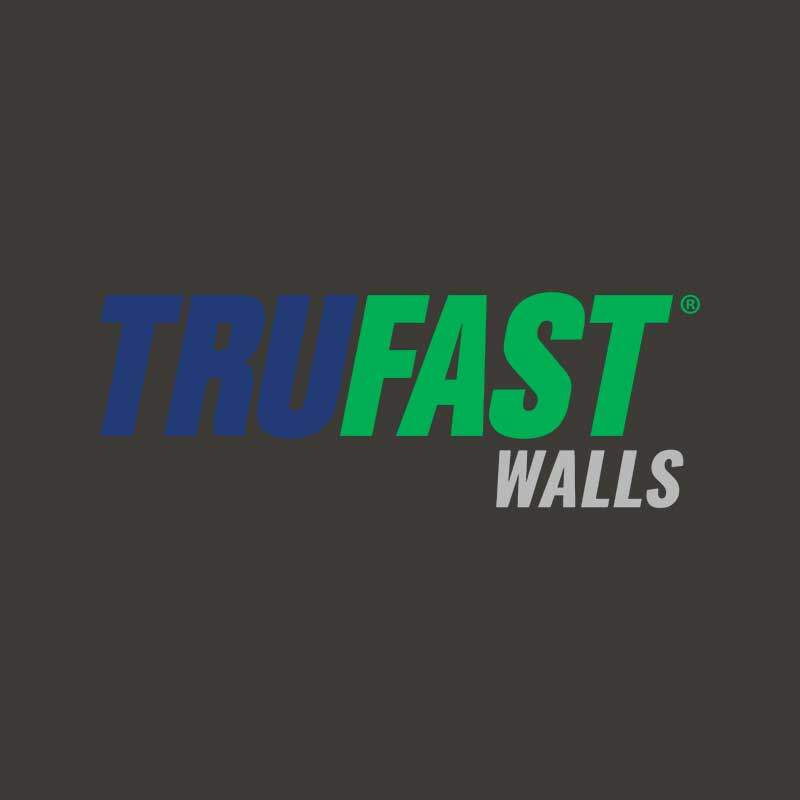K-Form FAQ
When you buy K-Form, each rail you purchase will come with the main rail profile, a length of top strip to suit, and the required jointing clips. For K135 we include 2 joint clips per rail and for K85 we include 1 clip per rail.
Best results are achieved by slightly offsetting the joint of the K-Form top strip to the joint of the main rail, this gives a perfectly straight joint all the way along the slab. In the same way, it is a good idea to offset the joint of K25 risers from the top strip and the main profile to increase rigidity. The offset can be as small as 1 inch or as much as 4 feet and will work perfectly.
K-Form is manufactured from recycled PVC window frames which have a long lifespan in excess of 50 years. K-Form will outperform fiberboard joint fillers which have a very limited lifespan before they rot.
It is possible to leave the K-Form top strip in place, however, it is designed to be removed. We advise contractors to think about the possible dangers of leaving the strips in place; for instance, in agricultural applications, livestock may chew at the top strip and pull it out themselves.
No, K-Form will not tip over when concrete is poured. The base of the profile of K-Form can be fully loaded in a downward direction before any lateral pressures are exerted onto the vertical section, thus ensuring stability while pouring.
Yes. The benefit of K-form in a sidewalk project is the expansion and contraction joints that the rails create across the sidewalk. This is where the joint will have concrete on both sides and therefore the cost savings kick in allowing for a continuous pour. K-Form is less cost-effective when used along the long sides of the sidewalk.
K-Form was created with slab on grade in mind. However, as the market expanded, it became apparent that there was an application for K-Form in the slab on Deck Joint. This application is where the actual joint does not perform a function that contributes to slab loading and integrity. As long as the slab design is such that the K-Form is not required to perform any structural integrity function within the slab, it is fine to use K-Form for Slab on Deck Joints. However, if the design is such that the K-Form will be expected to perform a structural purpose, it is not advisable to use K-Form. The majority of designs do not expect the joint filler to provide any structural function and this is designed into the slab as load transfer with dowel bars.
Within a concrete slab, K-Form merely performs as a joint filler and a level provider. The alternative is for a conventional joint that has fiberboard or foam-type joint fillers. All of these joint fillers (including K-Form) provide no integral strength to the slab in any way. The load-bearing ability of a slab joint is provided purely by the dowel bar design which provides a load transfer capability across the joint.
K-Form is manufactured from the same material as PVC windows which are designed to withstand extremes of temperatures. The PVC will retain 90% of its rigidity at 80 degrees centigrade which is hotter than any ambient temperature in the world. In extremely cold temperatures, it will become slightly more brittle when it is exposed to lower than -20 centigrade but this will not affect its performance in reasonable use. Once the K-Form is installed into a concrete slab, the temperature fluctuations become almost negligible as the K-Form is protected from the ambient temperatures by the slab so there is no danger at all.
K-Form has been tested for use with up to 2 x K25 riser sections added which will give a total profile height of 7.75 inches. This allows for a bedding material thickness of up to 1.25 inches which will allow for a 9-inch slab thickness. We have however regularly seen people using 3 x K25 riser profiles with no problems at all.
Each K-Form rail comes with 4 pairs of holes pre-drilled into the base section. K-Form Concrete Formwork System is designed to be mounted on mortar or concrete in either individual spots which coincide with these holes or in a continuous bed along its length. This bedding material allows for the K-Form to be adjusted for finish height very accurately.
The width of a bay is dependent on many factors, the first is the width of the leveling bars that are being used as obviously the bays cannot be wider than the leveling bars. Secondly, the bay width is dependent on the expansion and contraction joint frequency that is required which as above is for an engineer to design, but is frequently in the order of 20 feet.
The vertical section of K-Form is designed to be compressible in much the same way as a fiber or foam joint filler in that sense. It will perform as an expansion joint. If the concrete goes into a contraction state, the smooth surface of the K-Form will naturally de-bond from the concrete and allow it to pull away. Due to the many factors which affect what is required of an expansion joint, the function of K-Form as this joint is something that should be designed by the slab design engineer.
K-Form is a sacrificial screed rail system. Unlike any other system, its vertical section provides an expansion and contraction facility. This facility is provided by the vertical member being compressible in the same way as conventional joint fillers.
With traditional formwork (lumber or steel), the formwork must be stripped away after each bay has cured and then an expansion filler is put in between each bay. This is usually every 20 feet across the slab. This means that only one bay can be poured before the contractor has to wait for the concrete to cure prior to removing the formwork. With K-Form, the screed rail system stays in place so adjacent bays can be poured on the same day thus many bays are poured at the same time.










