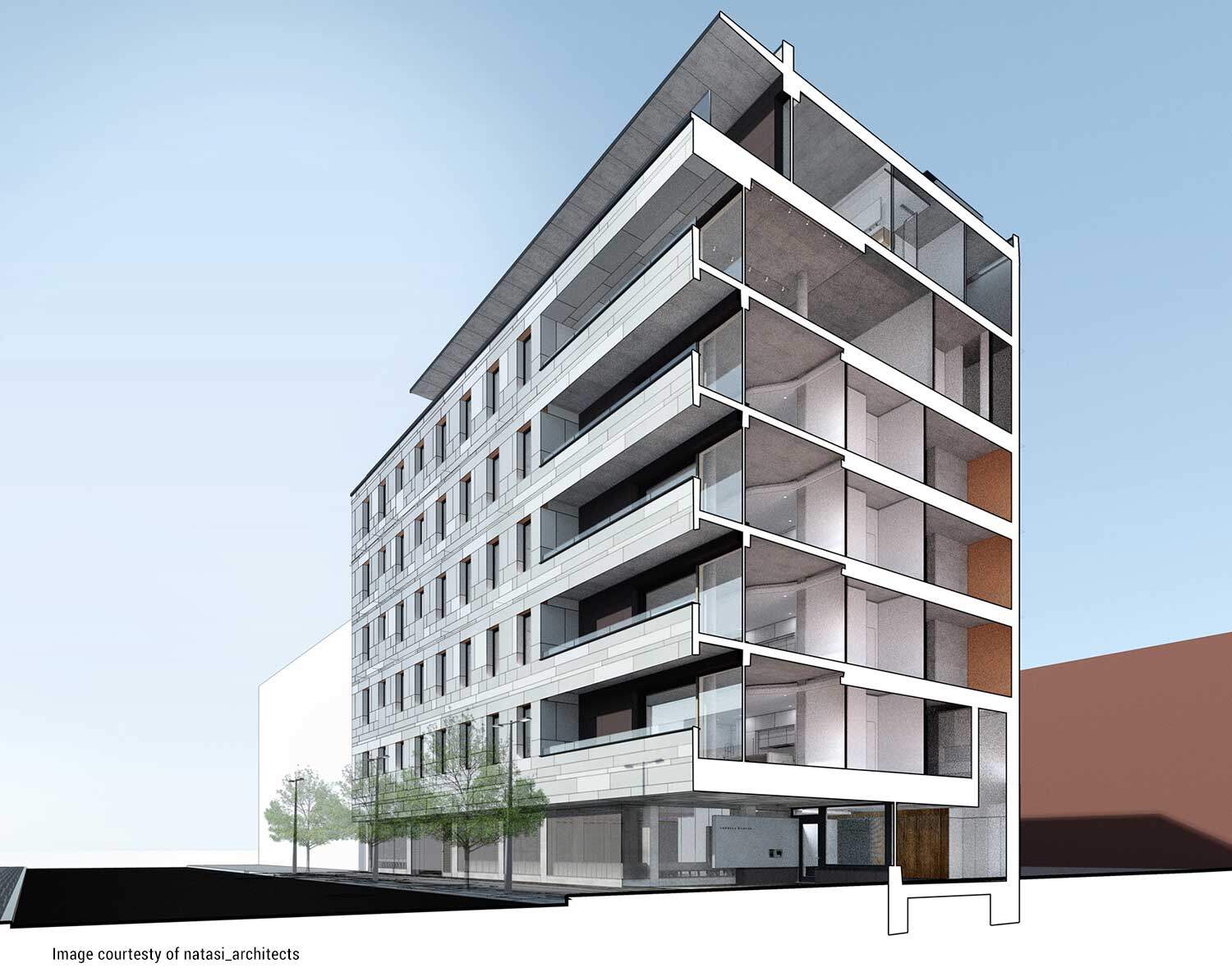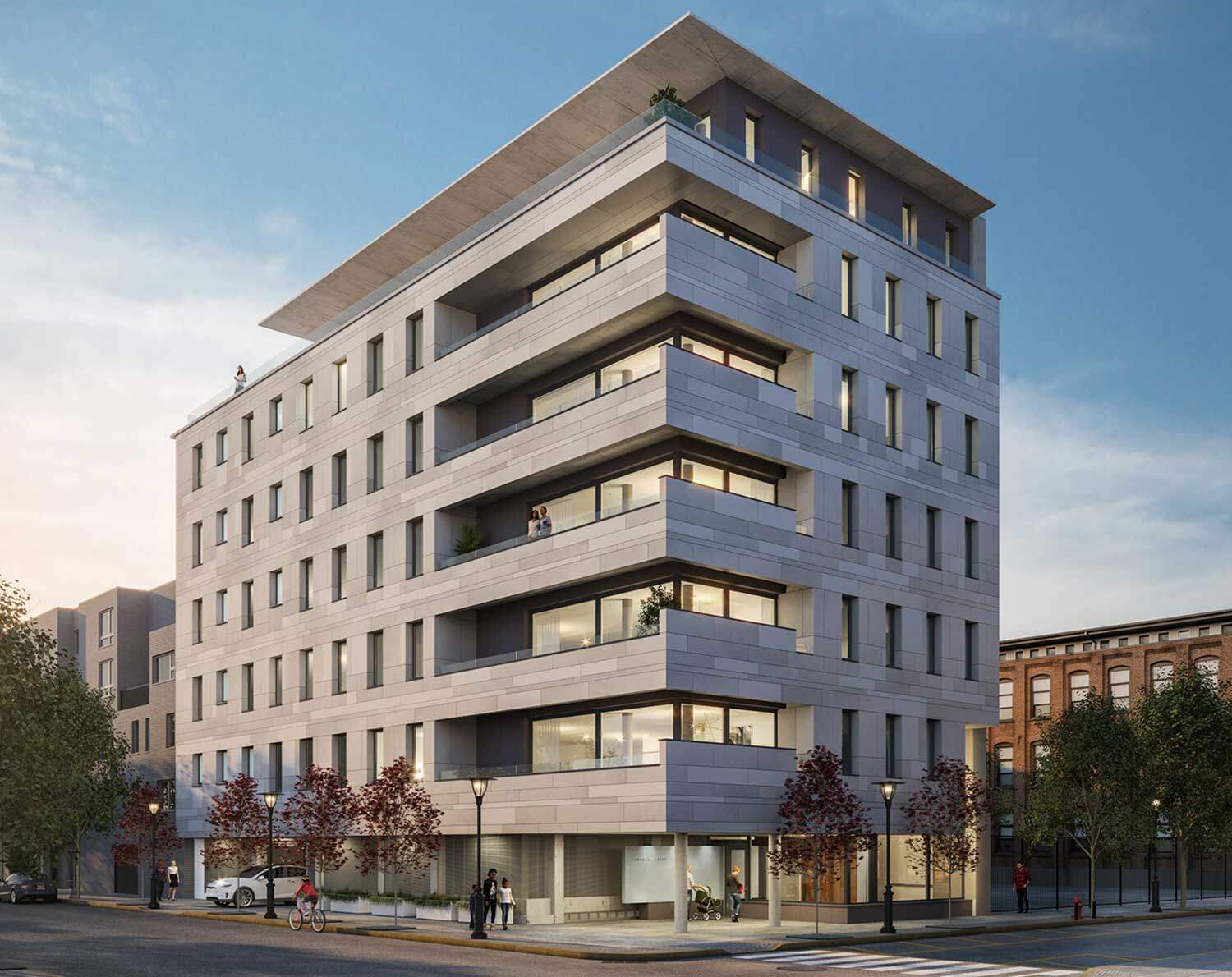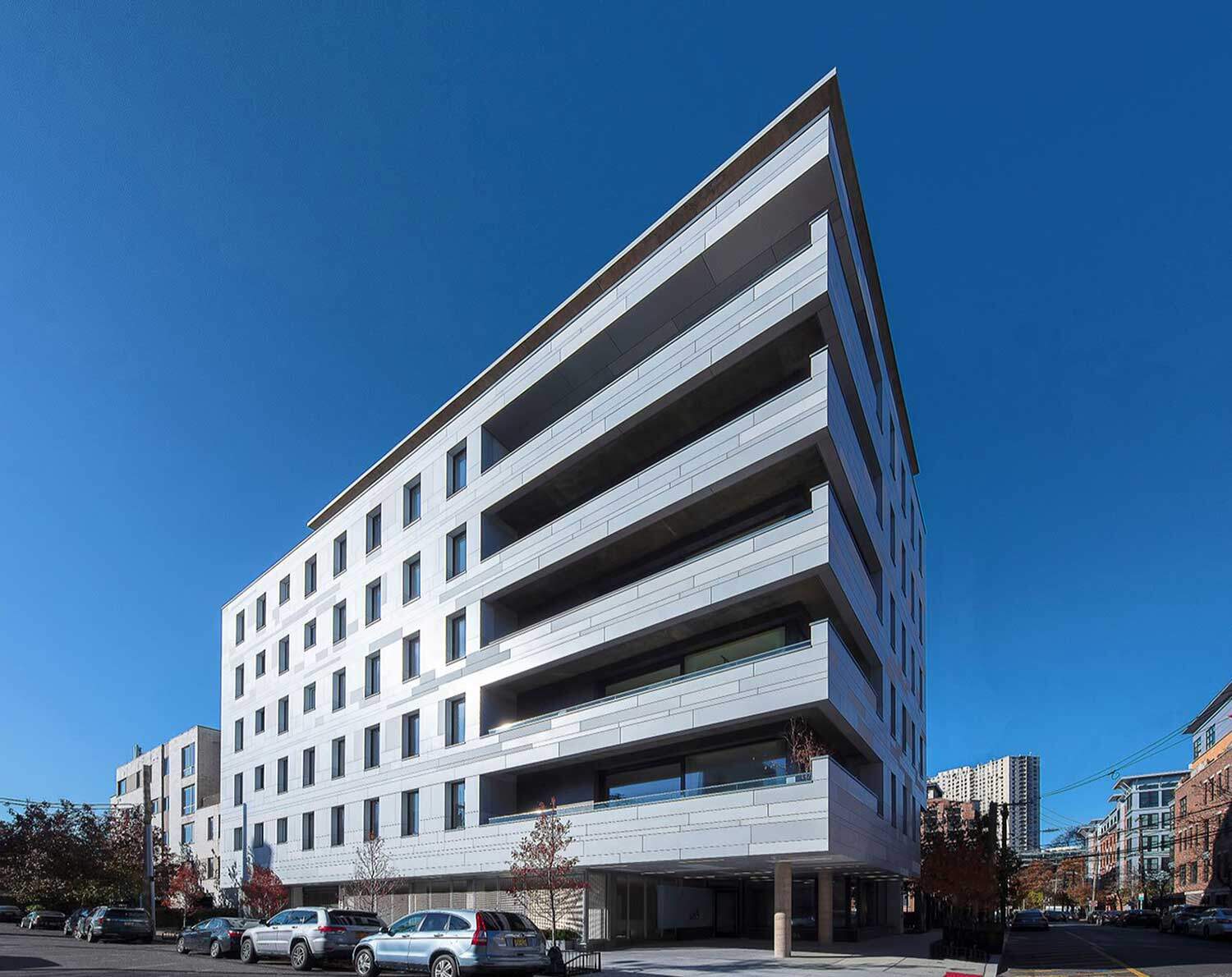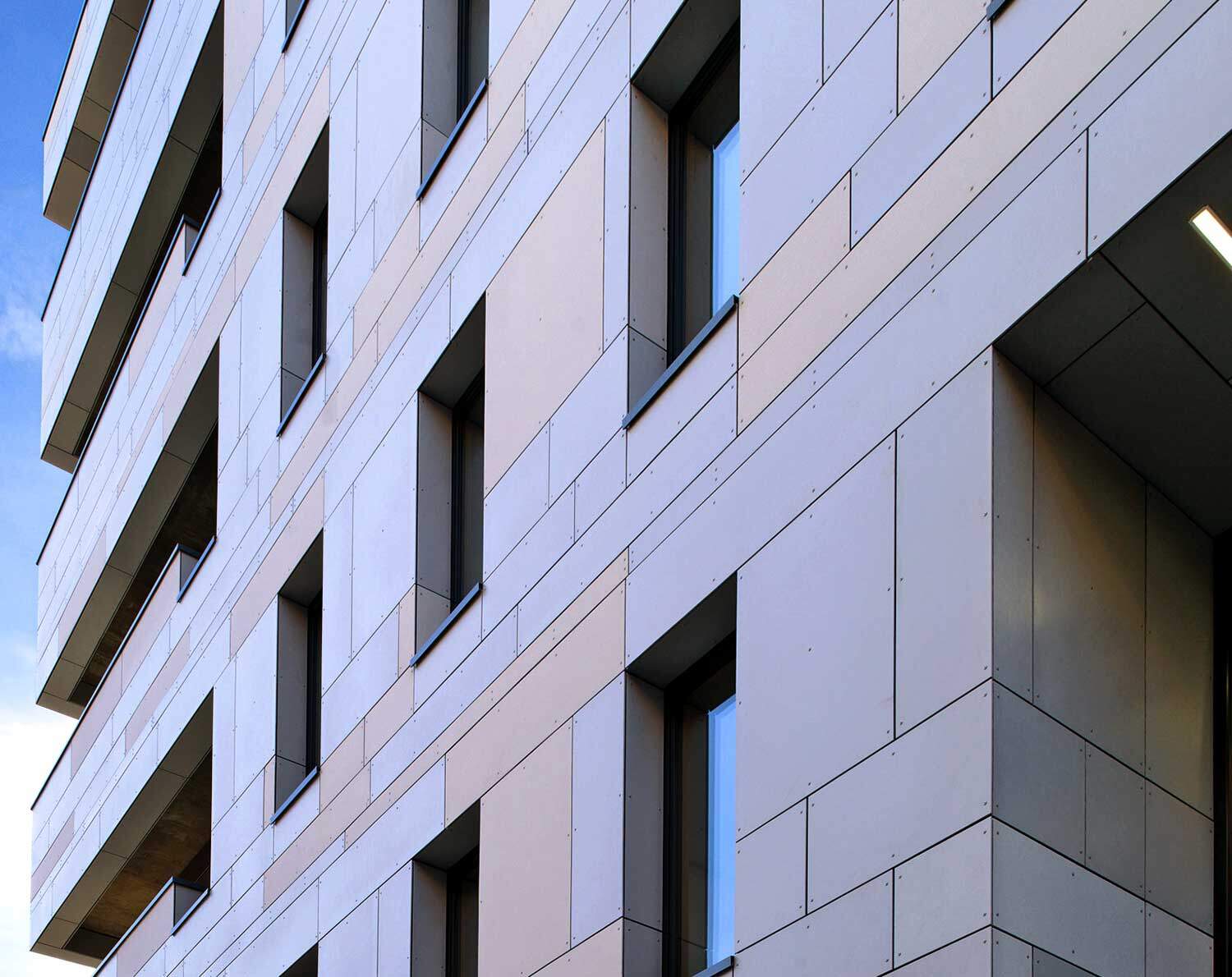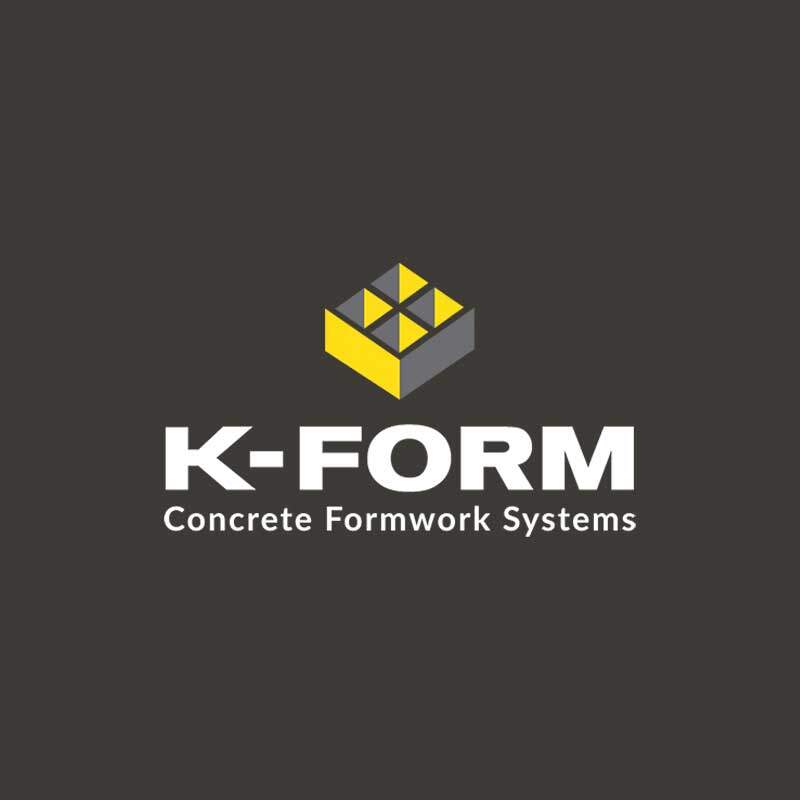Candela Lofts Receives US Green Building Council Award
nastasi__architects of Hoboken, New Jersey have a history of innovative designs. In 2019, nastasi__architects completed the Candela Lofts, built on the site of a former candelabra factory. The Candela Lofts established a new threshold for comprehensive sustainability, advanced energy modeling, integrated building systems, and progressive building envelopes.
Designed as the first multi-family, luxury Passive House project in the United States, the building sets the standard for the integration of building science and uncompromised architectural design. Per nastasi__architects:
A seven-story reinforced concrete core is enclosed by an air-tight and continuous wrapper of insulation, ultimately finished with [Petrarch Panels] engineered stone rainscreen façade. Deep, oversized recessed openings offer a warm, sunlit interior. Progressively designed ventilation systems provide a constant supply of filtered fresh air resulting in superior indoor air quality. Mechanically, Candela Lofts consumes 91% less energy than a typical building.
The project was awarded the 2019 U.S. Green Building Council of New Jersey LEED Project of the Year Award for Residential Passive House.
Green Building Features:
- Northwest Hoboken Redevelopment Zone
- Passive House certified
- Continuous insulation
- High-performance windows
- Air-tight building envelope
- LEED Platinum
- Solar Hot Water System
- Thermally-broken Concrete
- Energy Recovery Ventilation

