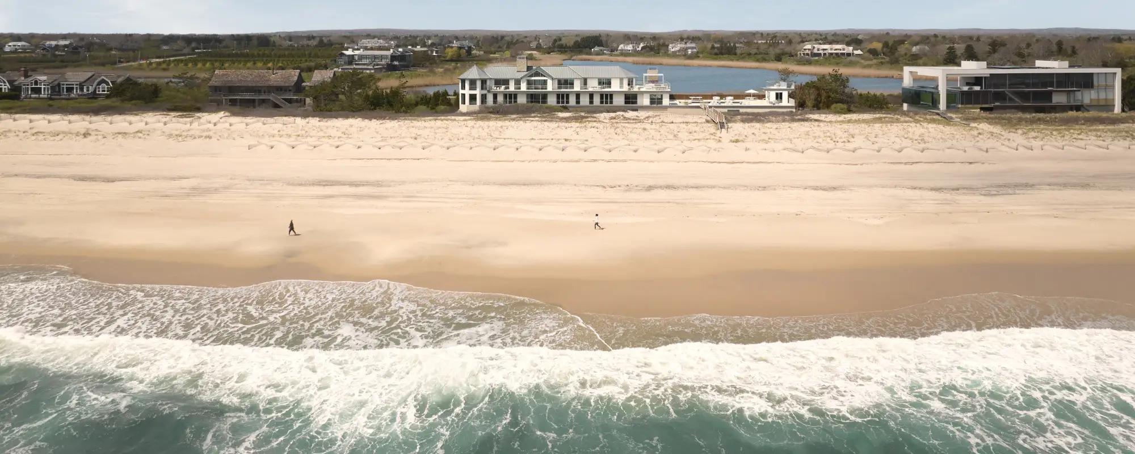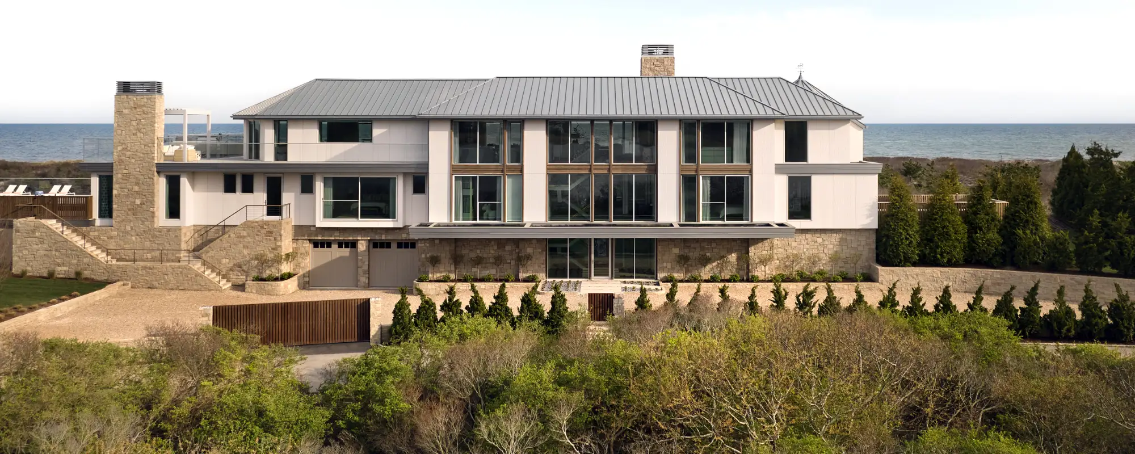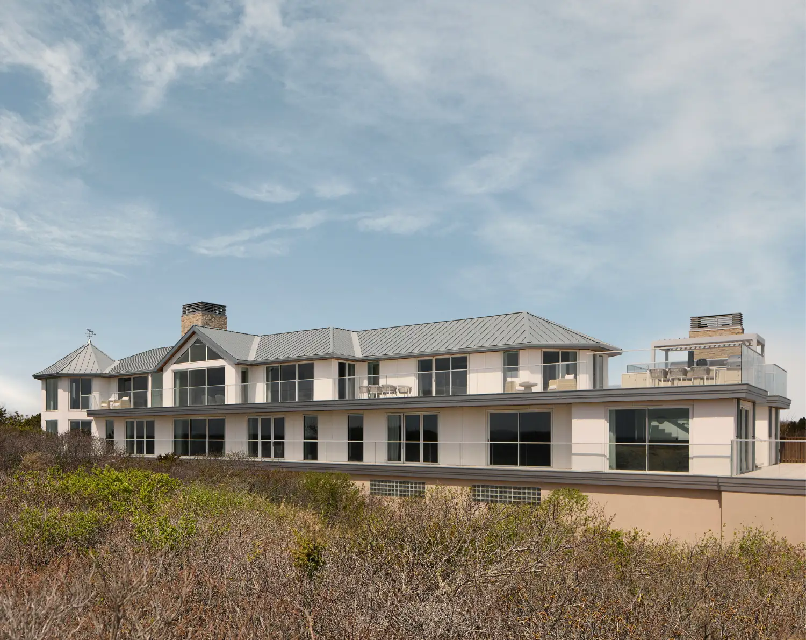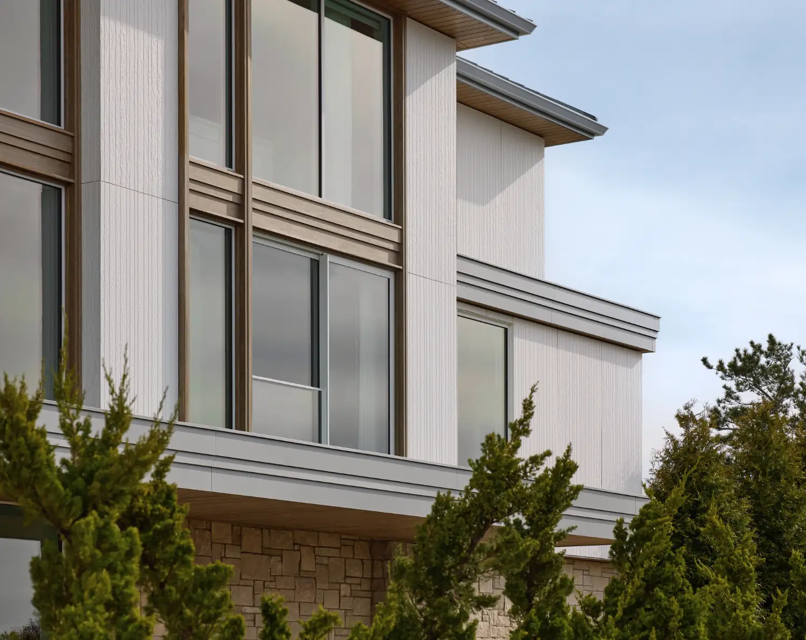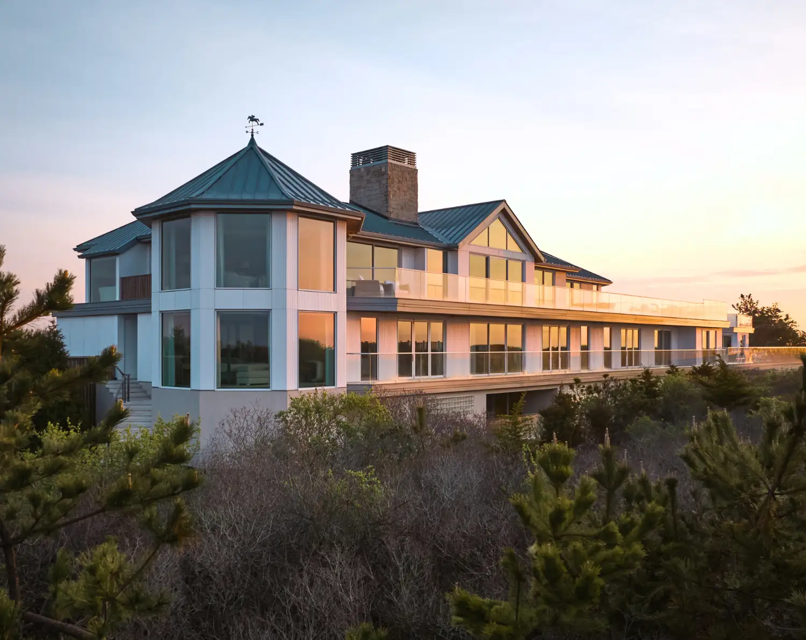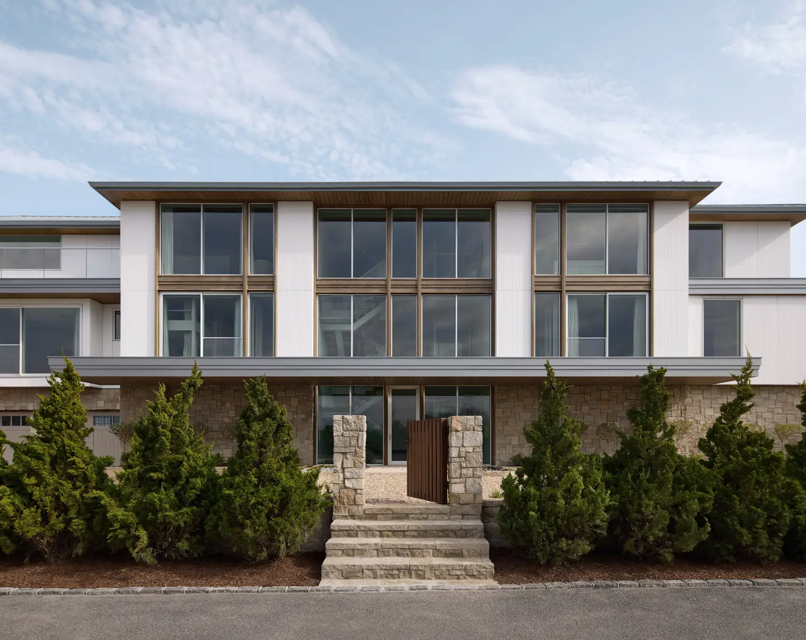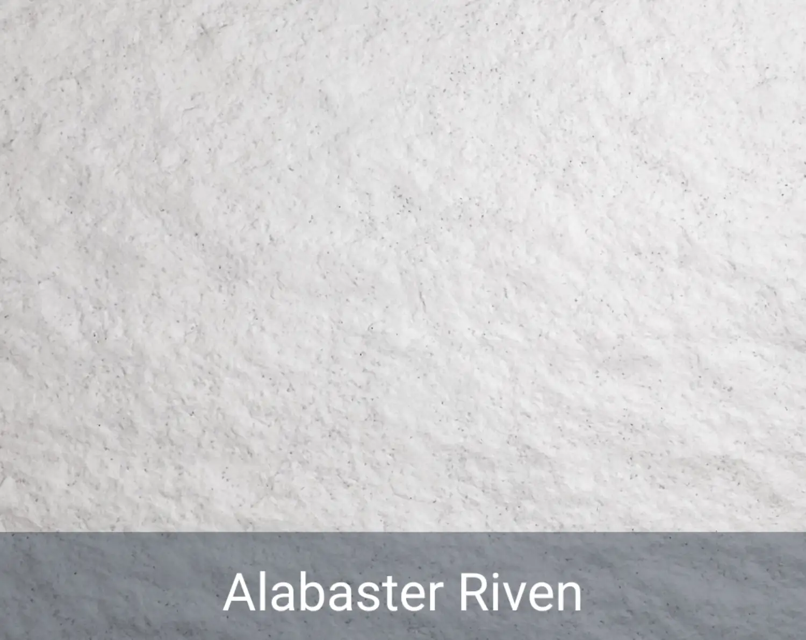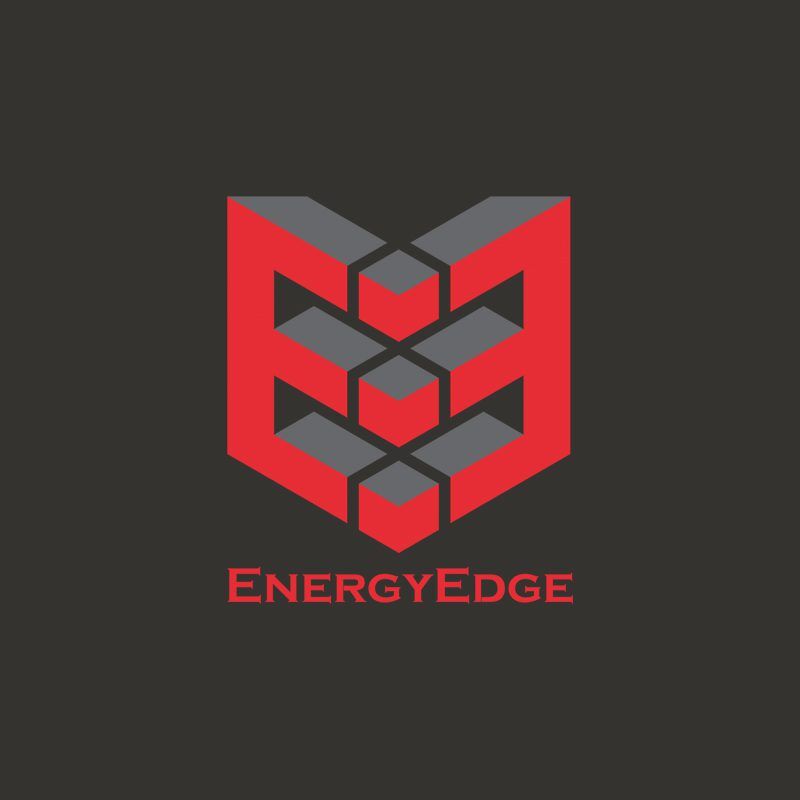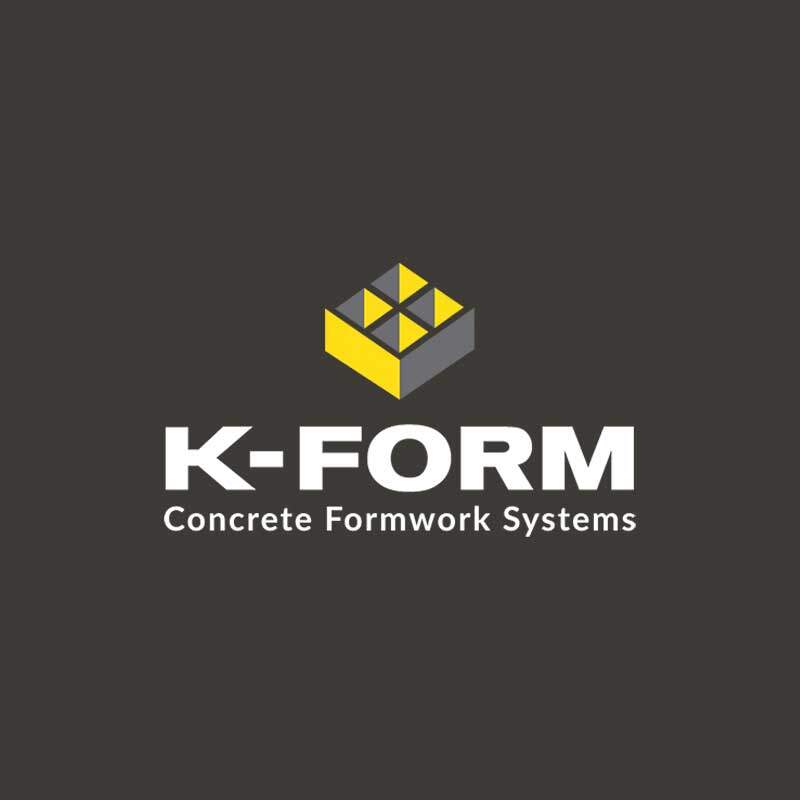A Monumental Renovation on the Southampton Beachfront
A Petrarch Panels Case Study
Location
Architect
Installer
Photographer
Product Details
Southampton, New York
Capstone Cladding
Eric Petschek
Petrarch Panels – Alabaster Riven, adhesive fix
When commissioned to reimagine a 10,000-square-foot beachfront home in Southampton, Andre Kikoski Architect (AKA) and his team were presented with a unique set of challenges. The home boasts a stunning location with 330 feet of direct ocean frontage and panoramic views of the Atlantic Ocean and Jule Pond, part of a delicate ecosystem of freshwater ponds. However, its 1990s-era structure was plagued by issues of structural integrity and lacked resilience against intensifying storms caused by climate change.
The site’s conditions and regulatory requirements demanded innovative solutions. Situated on a narrow dune with sandy soil, the property’s foundation required fortification to compensate for the soil’s poor load-bearing capacity. FEMA regulations mandated that the house be lifted 10 feet above grade to protect it from storm surges, while local zoning laws prohibited expanding the home’s footprint. Despite these constraints, the design team envisioned a residence that harmonized with its surroundings while maintaining the serene, quintessential East End vibe.
The original house was not built with an underlying sense of quality or an underlying sense of making it a place that would endure for decades. There was an opportunity for us to get in there and right a lot of wrongs.” According to Kikoski.
A key aspect of the project was choosing exterior materials that would withstand the harsh beachfront environment while complementing the natural beauty of the surroundings. After extensive research, the team selected Petrarch Panels in Alabaster Riven for the cladding.
Andre stated,
It’s a really beautiful exterior cladding that is indestructible to salt … The idea that it’s going to interact with the saltwater and the rainwater and that it’s going to stay the same was important to us.”
The panels offered a timeless aesthetic, with a texture that mimics the organic beauty of cleft stone. This choice perfectly aligned with the design vision of creating a home that felt natural and harmonious with the site. Beyond their visual appeal, Petrarch Panels were specifically chosen for their exceptional durability in high-moisture and exposure to the elements. Their ability to withstand extreme environments ensured the exterior would stand the test of time, backed by the manufacturers’ generous 50-year warranty.
To achieve a sleek, seamless look, the panels were installed using an adhesive fix system, a method that enhanced the minimalist and clean design while maintaining structural integrity.
The completed home features nine bedrooms, 12 baths, and 10,000 square feet of luxurious yet understated living space. The design emphasizes simplicity and connection to the surrounding landscape, with its elevated position offering unparalleled water views.
This project marked a milestone for Andre Kikoski Architect, being their first experience with lifting an existing residential structure. Despite the technical challenges, the outcome exemplifies the firm’s commitment to merging innovative solutions with timeless design principles.
