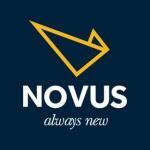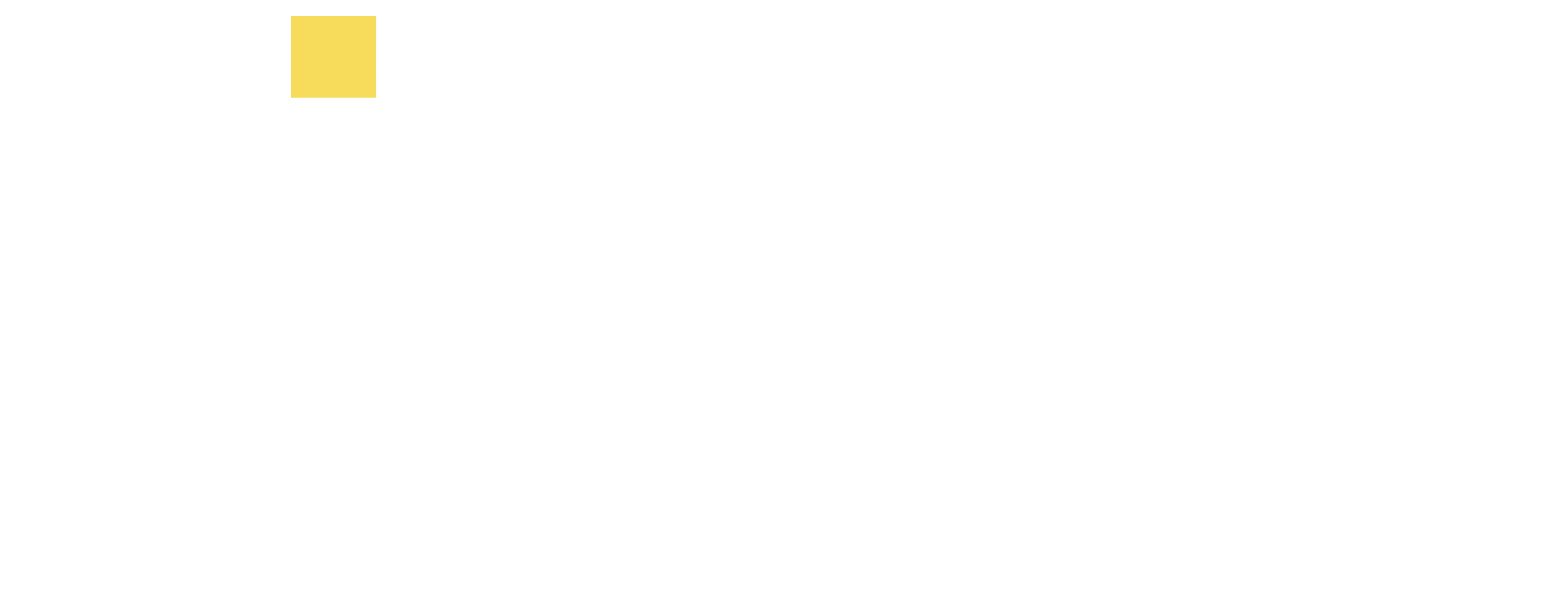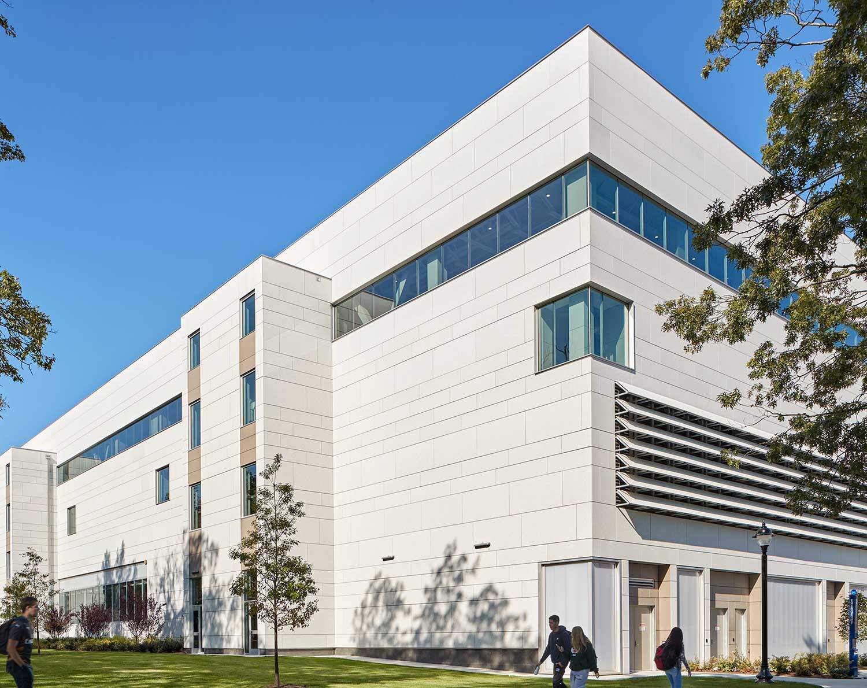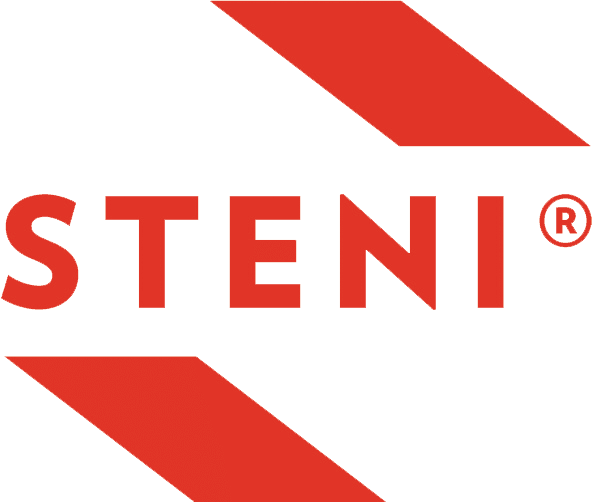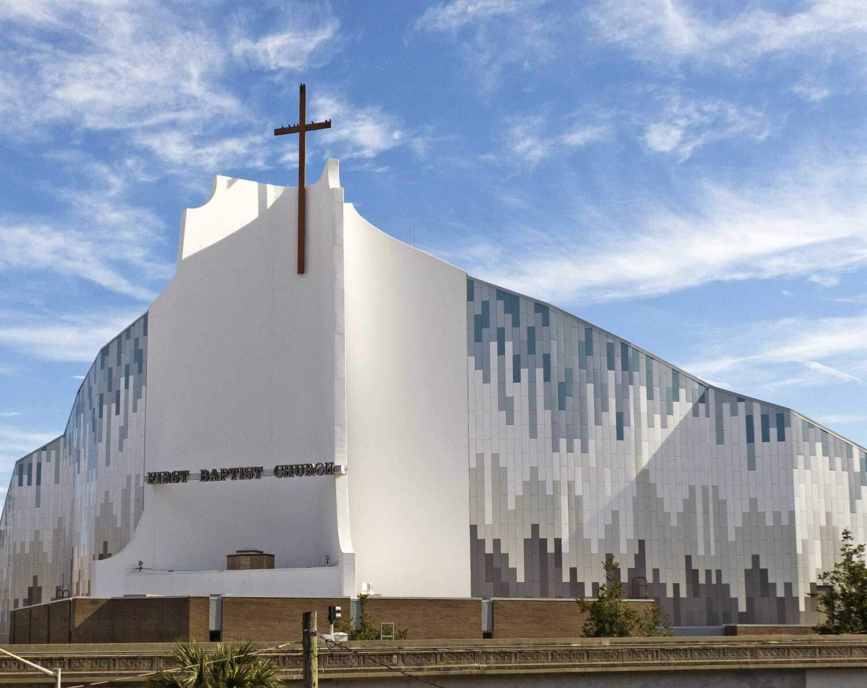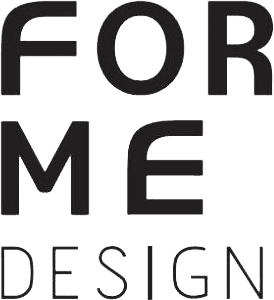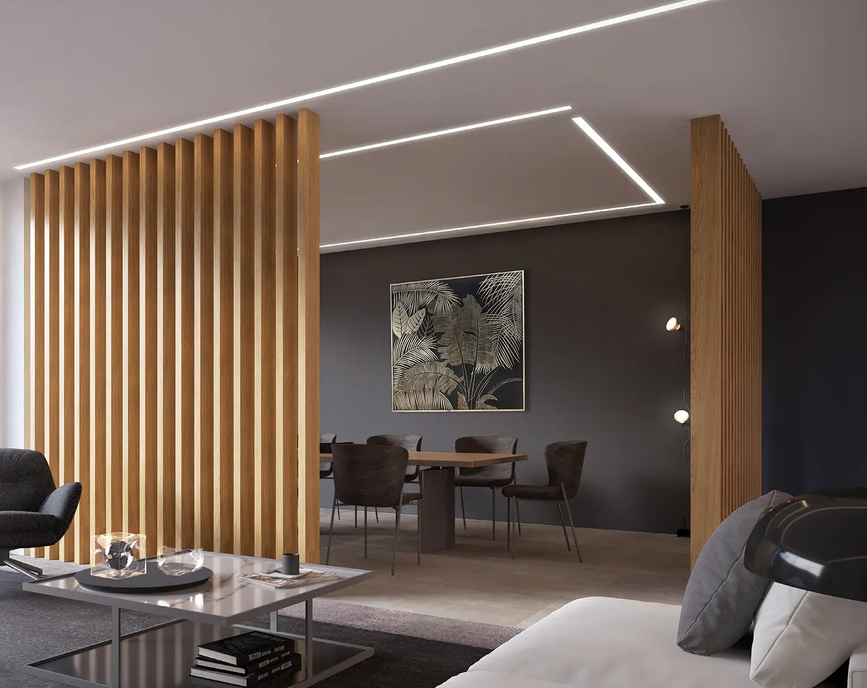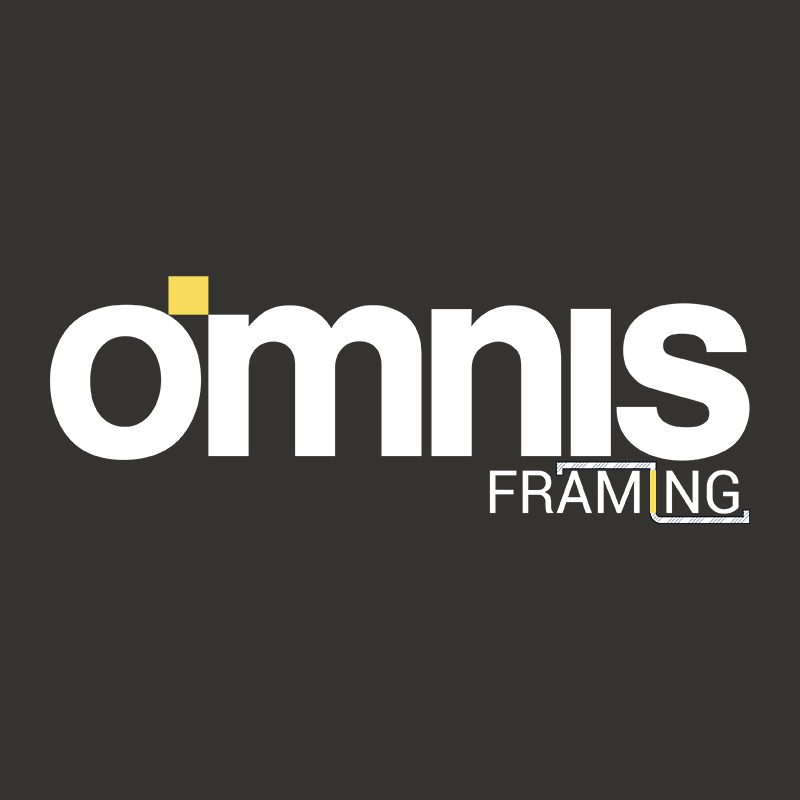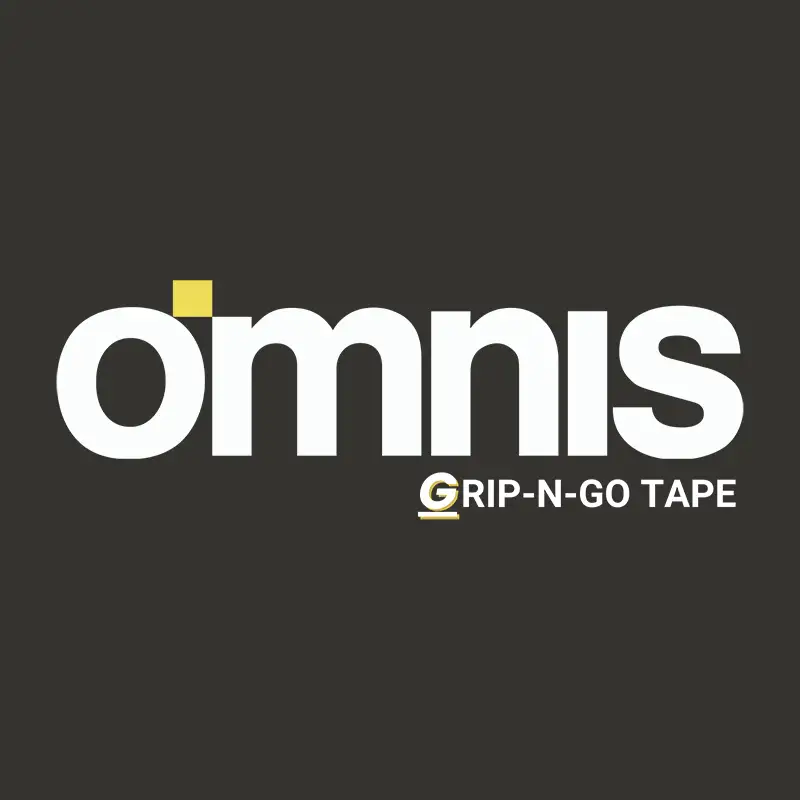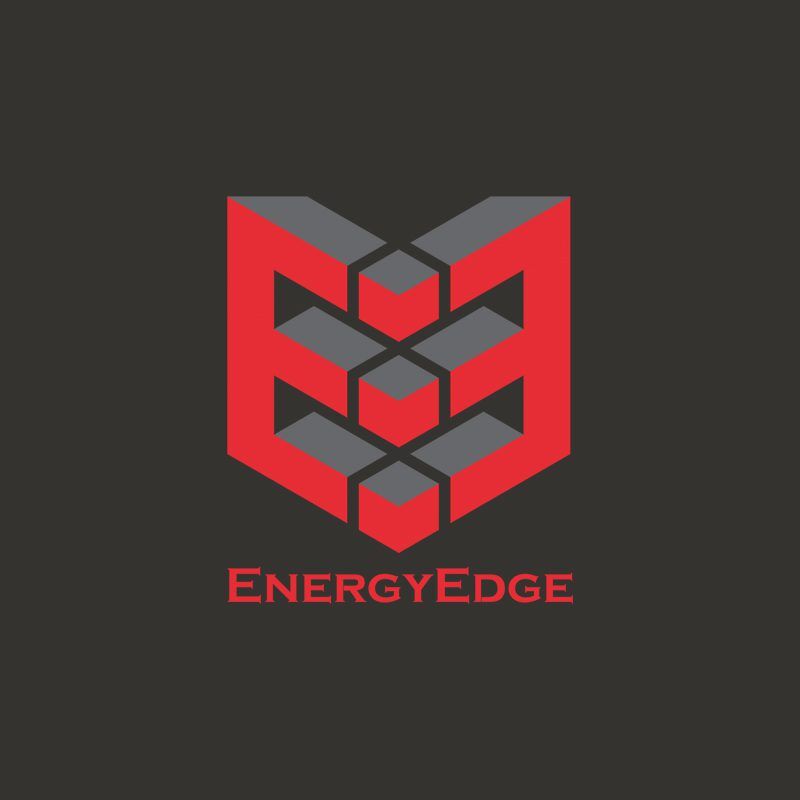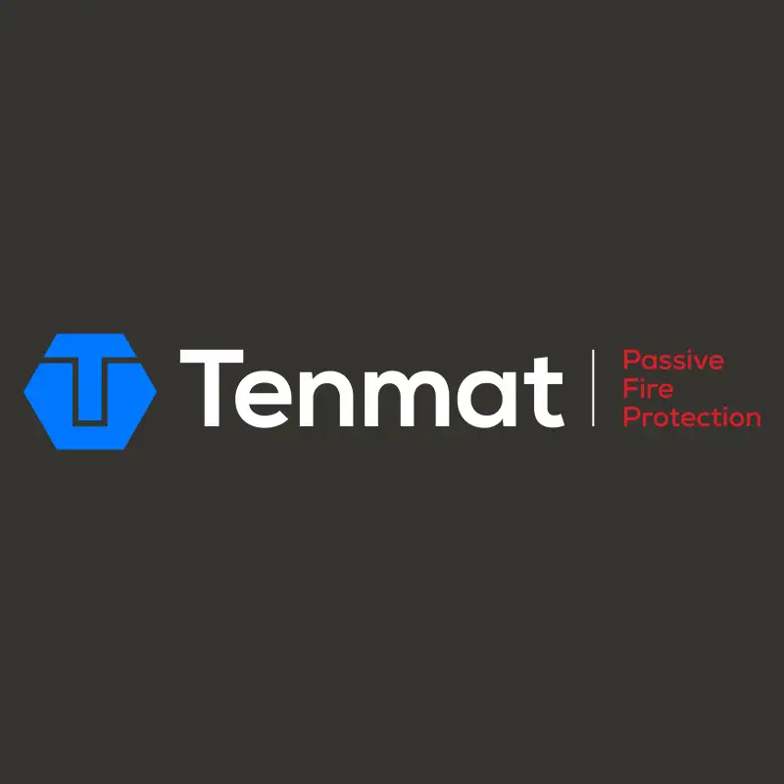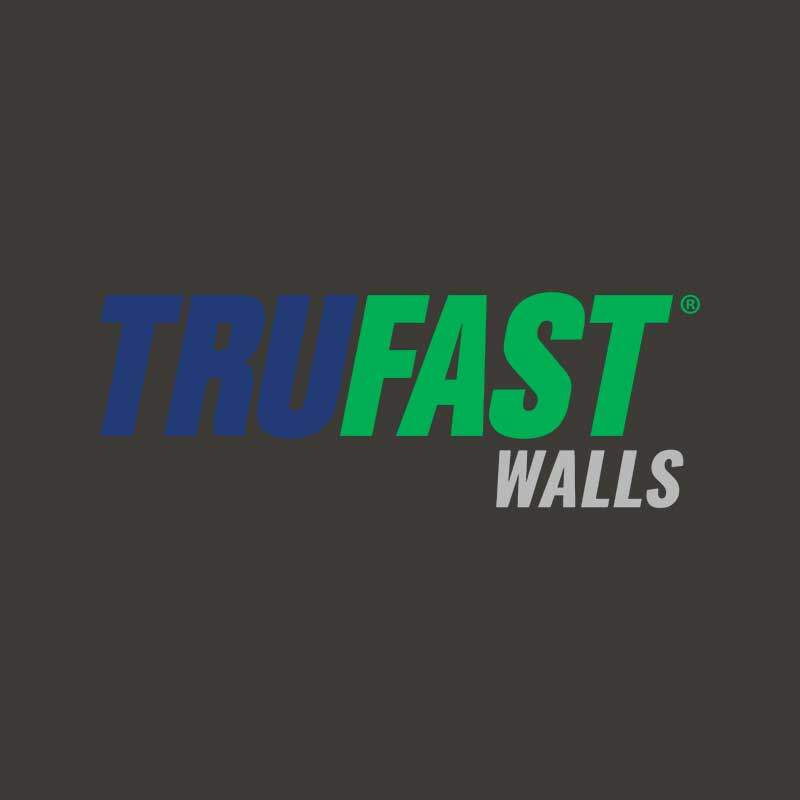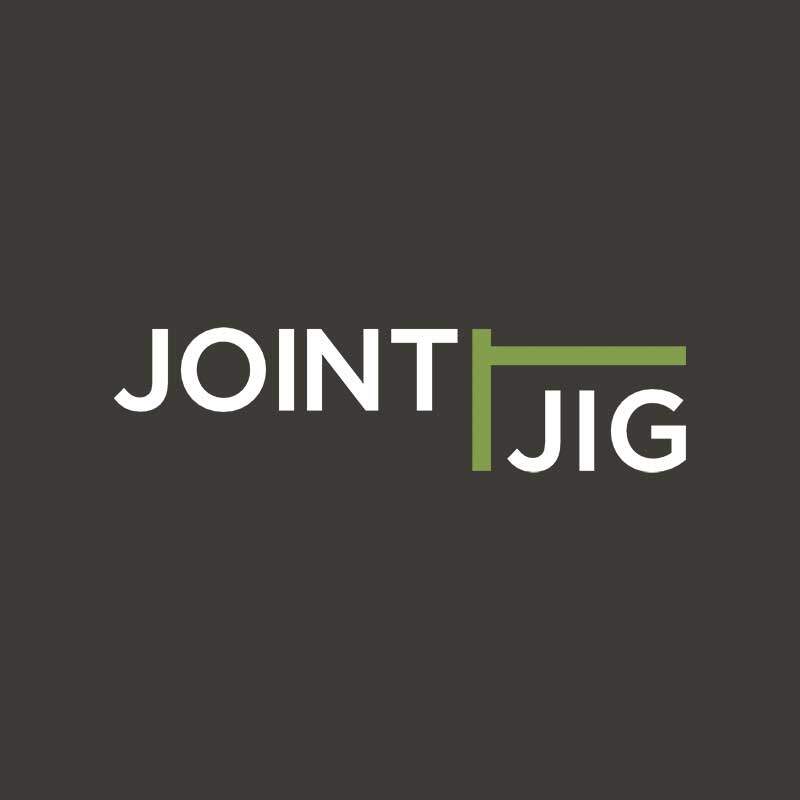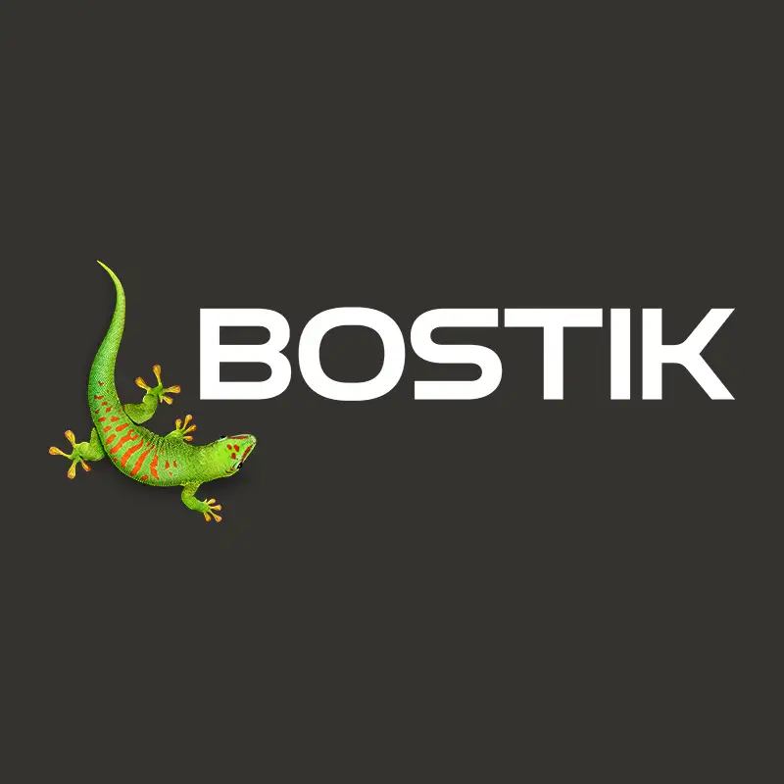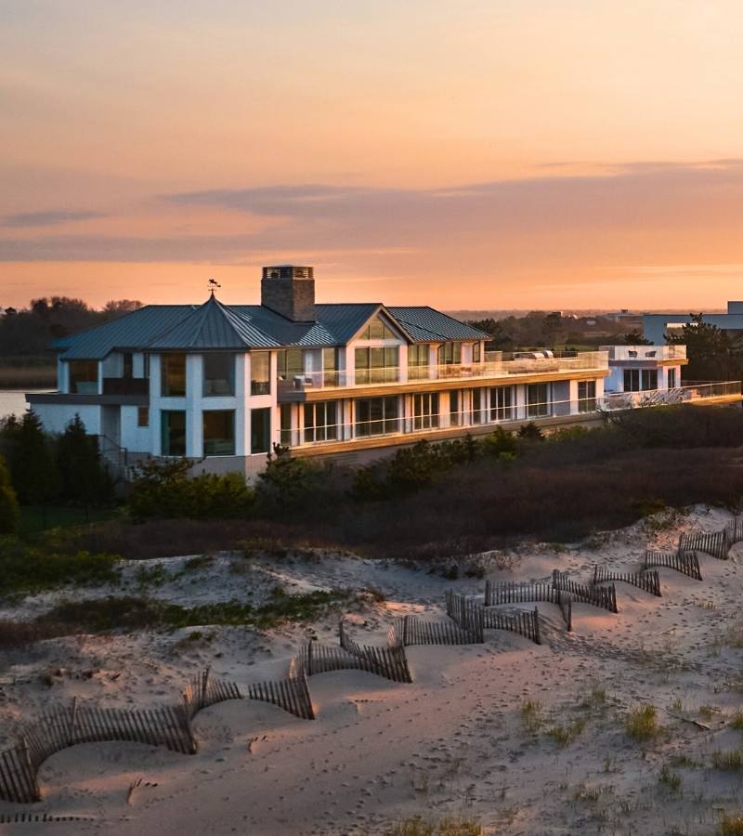NATIONAL PROVIDER SPECIALIZING IN COMPOSITE STONE PANELS AND WOOD GRAIN ALUMINUM CLADDING AND BATTEN SYSTEMS
Omnis Panels provides materials, service, and support to installers, architects, and GCs seeking building envelope solutions focused on sustainability, designability, and efficiency.
NATIONAL PROVIDER SPECIALIZING IN COMPOSITE STONE PANELS AND WOOD GRAIN ALUMINUM CLADDING AND BATTEN SYSTEMS
Omnis Panels provides materials, service, and support to installers, architects, and GCs seeking building envelope solutions focused on sustainability, designability, and efficiency.
NATIONAL PROVIDER SPECIALIZING IN COMPOSITE STONE PANELS AND WOOD GRAIN ALUMINUM CLADDING AND BATTEN SYSTEMS
Omnis Panels provides materials, service, and support to installers, architects, and GCs seeking building envelope solutions focused on sustainability, designability, and efficiency.
Omnis Panels Composite Stone and Wood Grain Aluminum Cladding
Omnis Panels Composite Stone and Wood Grain Aluminum Cladding
We’re With You Every Step of the Way
Comprehensive Building Envelope Services
Omnis provides a full range of support, service, sustainable products, industry-leading warranties, price, and design options.
Bringing the Best Together
Omnis works with a network of top independent US building envelope representatives, consultants, and distributors. We support our representatives to ensure successful sales and support throughout the project.
Durable Sustainability
Omnis represents composite stone rainscreen panels and faux wood aluminum siding designed with materials that are environmentally sustainable and withstand the harshest environments.
Strategies that Succeed
Omnis develops and executes strategies for installers, architects, contractors, and building owners to ensure cost-effective and efficient design and development.
Unparalleled Support
Omnis offers complete support from design to installation. Our team, experts in the building envelope industry and rainscreen technologies, is ready to assist with take-offs, engineering, shop drawings, logistics, and project management.
Our Mission
Build valued partnerships with leading representatives, offer superior, cost-effective building envelope products to the architecture and construction communities, and provide unwavering support every step of the way.
We’re With You Every Step of the Way
Comprehensive Building Envelope Services
Omnis provides a full range of support, service, sustainable products, industry-leading warranties, price, and design options.
Bringing the Best Together
Omnis works with a network of top independent US building envelope representatives, consultants, and distributors. We support our representatives to ensure successful sales and support throughout the project.
Durable Sustainability
Omnis represents composite stone rainscreen panels and faux wood aluminum siding designed with materials that are environmentally sustainable and withstand the harshest environments.
Strategies that Succeed
Omnis develops and executes strategies for installers, architects, contractors, and building owners to ensure cost-effective and efficient design and development.
Unparalleled Support
Omnis offers complete support from design to installation. Our team, experts in the building envelope industry and rainscreen technologies, is ready to assist with take-offs, engineering, shop drawings, logistics, and project management.
Our Mission
Build valued partnerships with leading representatives, offer superior, cost-effective building envelope products to the architecture and construction communities, and provide unwavering support every step of the way.
Petrarch Panels Installed Great
Petrarch panels installed great and is a straightforward product to work with. We would recommend Petrarch to other installers and GCs.
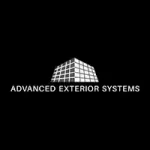
Our firm had used Petrarch in a previous project, and after some research and reviewing samples, we found it to be the perfect product.
Petrarch panels are both beautiful and lightweight. Our design includes long spans over a large concert hall and another over a gymnasium, above which are standard-sized classrooms. Given the structural members, we were precluded from using a standard brick due to the weight. Knowing that we could not use brick at the upper levels, we turned towards a product that had a similar color tone that would compliment the brick rather than try to imitate it. With that in mind, we turned towards a terracotta panel look. The Petrarch product has a terracotta-looking panel that comes in multiple textures, which is what we were looking for. Ultimately, it was a great fit for us. We wanted a material that was natural, terracotta in appearance, and lightweight. Our firm had used Petrarch in a previous project, and after some research and reviewing samples, we found it to be the perfect product.
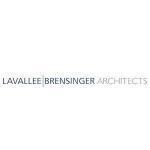
The ultra-thin profile of Petrarch Panels helped to reduce the embodied carbon produced
The wall assemblies in The Oyster River Middle School building are among the highest-performing we have ever designed, including several inches of continuous insulation outside of the structural walls. To extend so far from the structure, it is critical that our cladding system is lightweight. Durability is equally important so this soft insulation is protected from the elements. In addition to energy performance gains, the ultra-thin profile of Petrarch panels helped to reduce the embodied carbon produced during construction and was one of many strategies we used during design to reduce this project’s global warming potential to 40% below typical construction

Omnis and Petrach Provided Great Services From Design Through Construction
The portion of the building using the Petrach Panels was intended to be the big statement of the overall building composition and lent itself to using a unique material. This portion of the building was meant to be a twisting mass interacting and intersecting with the twisting mass element of the glass curtainwall. We were looking for a unique material but also needed a product that provided both natural colors and natural textures. These two qualities meshed well with the brick masonry used elsewhere on the building façade. One additional advantage of Petrarch is its ability to provide tonal variations of whatever primary color or colors one may select. We ended up with two color tones on this project.
I think everyone who was involved in any way on this project should be pleased with the outcome. Both Omnis and the Petrach team provided great services for our designers from design through construction. More importantly, we hope that those who work in the facility or are visiting for medical treatments are pleased with the facility.
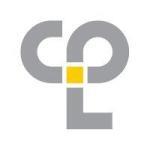
What was important to me was the Steni Panels warranty and the life expectancy.
When it came to the façade, there were two primary factors we had to address. The first was that we had water intrusion. If you’re going to invest money inside the building, we had to shore up the envelope to protect the interior. When selecting the façade, outside of the aesthetics, what was important to me was the Steni Panels warranty and the life expectancy.
The Novus design team was helpful to us in choosing how to layer the Steni Colour panels to create the look we were going for.
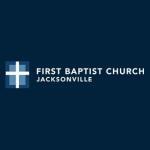
One of the key benefits of Steni Panels is they’re lightweight.
One of the key benefits of Steni Panels was being lightweight. That made it a lot easier to get the panels up to higher elevations. Other materials we have used in the past were heavy and bulky and would have made it hard to get up to those elevations. Having the panels pre-drilled absolutely saved time. If we had to drill every panel it would have added weeks onto the install time.
The different finishes and color selections make Steni Panels very unique. It’s an all-inclusive system. We did not have a set pattern, so being able to work with the Novus Architects to finalize the design pattern was a group effort, including myself. We all worked really well together.
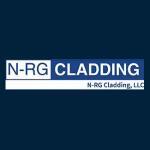
WSP designed a new solution for the façade that both satisfies the Norwegian climate and retains the original façade expression.
In 1999, the Blue Mosque in Oslo had its façade decorated with tiles from Iran. Because the tiles were not frost-proof, the façade quickly developed problems in the years that followed. The building dates from 1995 and is already listed on the city antiquities list of buildings worthy of preservation, as it is one of the few mosques in Oslo and Norway. WSP designed a new solution for the facade with Steni that satisfies the large fluctuations in temperatures and frost/thaw cycles of the Norwegian climate, retains the original façade expression, and offers a long warranty.

We took an almost 40-year-old building and gave it new life.
There were several different kinds of challenges. This project took place during the COVID pandemic. We are very pleased; the church is pleased. There have been favorable comments from the community. We took an almost 40-year-old building and gave it new life. We are very proud of the outcome.
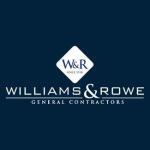
Steni Panels wonderful aesthetics, proven performance and long-term warranty made this a no-brainer.
We envisioned a look that honored the original design of the building but bring in a modern feel with a timeless quality to it. How do we communicate inspiration, an uplifting feel, and a sense of sky. As we considered the final product for this project, Steni Panels wonderful aesthetics, proven performance, and long-term warranty made this a no-brainer.
